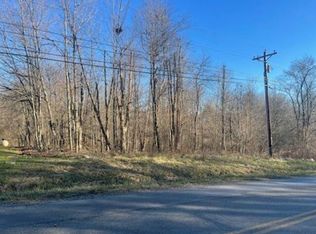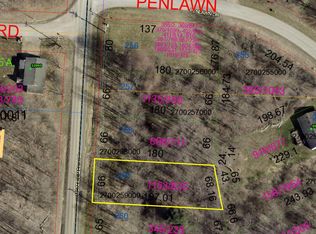Sold for $269,500
$269,500
14580 Monroe Mills Rd, Mount Vernon, OH 43050
3beds
1,800sqft
Single Family Residence
Built in 1993
0.36 Acres Lot
$281,300 Zestimate®
$150/sqft
$2,135 Estimated rent
Home value
$281,300
$200,000 - $397,000
$2,135/mo
Zestimate® history
Loading...
Owner options
Explore your selling options
What's special
There's no place like 14580 Monroe Mills Rd.Deceptively spacious 3bed,2bath single-family home serenely nestled in the Apple Valley Resort Community.This 1800sqft home offers a perfect blend of comfort and modern living.The main floor boasts 2beds,full bath,and a kitchen equipped with like-new appliances.The adjoined dining area intuitively transitions into a large deck,perfect for outdoor entertaining.The finished walkout lower level adds ~750 sqft of extra space, and includes a third bedroom,full bathroom,and a spacious bonus room that could serve almost any purpose. Enjoy the outdoors with a covered front porch, expansive deck, patio and a third 'garage' that adds an additional multi-purpose space, all surrounded by stunning views. **ASSUMABLE MORTGAGE at 4.25%** (buyer must qualify)
Zillow last checked: 8 hours ago
Listing updated: June 16, 2025 at 07:57am
Listed by:
John Kalo 440-984-1940,
EXP Realty, LLC
Bought with:
NON MEMBER
NON MEMBER OFFICE
Source: Columbus and Central Ohio Regional MLS ,MLS#: 225007635
Facts & features
Interior
Bedrooms & bathrooms
- Bedrooms: 3
- Bathrooms: 2
- Full bathrooms: 2
- Main level bedrooms: 2
Heating
- Forced Air, Propane
Cooling
- Central Air
Appliances
- Laundry: Electric Dryer Hookup
Features
- Flooring: Carpet, Ceramic/Porcelain
- Windows: Insulated Windows, Storm Part
- Basement: Walk-Out Access,Egress Window(s),Full
- Common walls with other units/homes: No Common Walls
Interior area
- Total structure area: 1,056
- Total interior livable area: 1,800 sqft
Property
Parking
- Total spaces: 3
- Parking features: Garage Door Opener, Attached
- Attached garage spaces: 3
Features
- Levels: One
- Patio & porch: Patio, Deck
Lot
- Size: 0.36 Acres
- Features: Wooded
Details
- Additional structures: Shed(s)
- Parcel number: 2700262.000
Construction
Type & style
- Home type: SingleFamily
- Architectural style: Ranch
- Property subtype: Single Family Residence
Materials
- Foundation: Block
Condition
- New construction: No
- Year built: 1993
Utilities & green energy
- Sewer: Public Sewer
- Water: Public
Community & neighborhood
Security
- Security features: Security System
Location
- Region: Mount Vernon
- Subdivision: Country Club Manor Lot #262
HOA & financial
HOA
- Has HOA: Yes
- HOA fee: $175 annually
- Amenities included: Tennis Court(s), Basketball Court, Bike/Walk Path, Clubhouse, Fitness Center, Golf Club, Indoor Sport Facilty, Outdoor Sports Area, Park, Pool
Other
Other facts
- Listing terms: USDA Loan,VA Loan,FHA,Conventional,Assumable
Price history
| Date | Event | Price |
|---|---|---|
| 6/13/2025 | Sold | $269,500-2%$150/sqft |
Source: | ||
| 6/4/2025 | Pending sale | $275,000$153/sqft |
Source: | ||
| 5/5/2025 | Contingent | $275,000$153/sqft |
Source: | ||
| 3/14/2025 | Listed for sale | $275,000$153/sqft |
Source: | ||
| 3/13/2025 | Listing removed | $275,000$153/sqft |
Source: | ||
Public tax history
| Year | Property taxes | Tax assessment |
|---|---|---|
| 2024 | $2,465 +0.3% | $60,030 |
| 2023 | $2,457 +24.4% | $60,030 +45% |
| 2022 | $1,974 +28.5% | $41,400 |
Find assessor info on the county website
Neighborhood: 43050
Nearby schools
GreatSchools rating
- 7/10East Knox Middle SchoolGrades: K-6Distance: 2.9 mi
- 6/10East Knox High SchoolGrades: 7-12Distance: 3 mi

Get pre-qualified for a loan
At Zillow Home Loans, we can pre-qualify you in as little as 5 minutes with no impact to your credit score.An equal housing lender. NMLS #10287.

