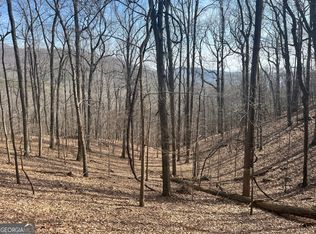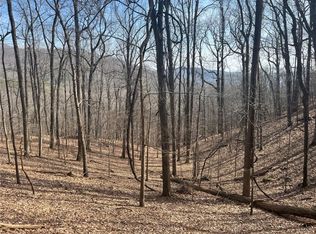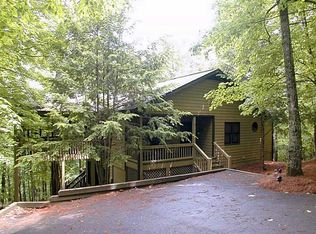Closed
$740,000
1458 Valley View Dr, Jasper, GA 30143
4beds
3,384sqft
Single Family Residence, Residential
Built in 2006
1 Acres Lot
$776,700 Zestimate®
$219/sqft
$2,680 Estimated rent
Home value
$776,700
$738,000 - $823,000
$2,680/mo
Zestimate® history
Loading...
Owner options
Explore your selling options
What's special
Come live the Big Canoe lifestyle! Secure Gated neighborhood with all the amenities your family can use at any stage! Memberships are available for golf, tennis, clubhouse, swimming, racquet club (including indoor and outdoor pickleball courts) Bocce court, fishing, and beach club with numerous activities. Bald eagle families have been sighted at the lakes. There are 2 furry friend parks. There are 3 lakes, wildlife areas, hiking trails, 27 holes of golf, 10 tennis courts and so much more! Why go on vacation when you can live where vacation is year-round! The clubhouse has an award-winning restaurant and special activities you can join in year-round as well. This home is situated with a captivating view across a valley and view to a mountain in the distance. NO HOMES directly behind this home. A covered front porch welcomes you to the spectacular view when you step inside. All rooms offer an amazing view year-round! The vaulted family room with floor to ceiling stone fireplace adjoins a large breakfast/dining room and kitchen. Wake up in the main level Owners suite to a serene morning view across your private rear area- such beauty in all seasons! Enjoy your favorite beverage and read or entertain friends and family on the rear screened porch. You may want to take a walk right from your backyard to 3 different waterfalls. The terrace level is complete with a 2nd family room with an additional fireplace plus a 2nd rear deck and three bedrooms (one is a junior master) and two full baths. Other distinctive features include April Aire system on HVAC, gas fireplace on lower level, wood burning on main level, some speakers on inside room to room, wired for outdoor speakers, hardwood flooring, carpet in some areas, detached oversized 2 car garage with breezeway. There is plenty of parking pad as well. The owner had the exterior painted in April 2023. Neutral inside colors. Granite countertops in kitchen and plenty of cabinetry and storage. Carpet just cleaned. The owner plans to pump septic as well. Plan to visit and see why everyone raves about this community and the relaxed lifestyle here. Very close to amazing grocery shopping (just outside front gate) plus other shopping as well and access to highways for commute to Blue Ridge Mountains, Ellijay and easy access to Atlanta and more!
Zillow last checked: 8 hours ago
Listing updated: July 20, 2023 at 08:41am
Listing Provided by:
VICKI TREADWELL,
Coldwell Banker Realty 770-889-3051
Bought with:
Don Goodner, 410999
Atlanta Communities
Source: FMLS GA,MLS#: 7219527
Facts & features
Interior
Bedrooms & bathrooms
- Bedrooms: 4
- Bathrooms: 4
- Full bathrooms: 3
- 1/2 bathrooms: 1
- Main level bathrooms: 1
- Main level bedrooms: 1
Primary bedroom
- Features: Master on Main
- Level: Master on Main
Bedroom
- Features: Master on Main
Primary bathroom
- Features: Double Vanity, Separate Tub/Shower, Vaulted Ceiling(s), Whirlpool Tub
Dining room
- Features: Open Concept, Other
Kitchen
- Features: Breakfast Bar, Cabinets Stain, Stone Counters, Pantry, View to Family Room
Heating
- Central, Electric, Forced Air
Cooling
- Central Air, Zoned
Appliances
- Included: Dishwasher, Disposal, Electric Oven, Electric Range, Electric Water Heater, Microwave, Refrigerator, Self Cleaning Oven
- Laundry: Other
Features
- Double Vanity, Entrance Foyer, High Ceilings 9 ft Lower, High Ceilings 9 ft Main, High Speed Internet, Walk-In Closet(s)
- Flooring: Carpet, Ceramic Tile, Hardwood
- Windows: Insulated Windows
- Basement: Daylight,Exterior Entry,Finished,Finished Bath,Interior Entry
- Number of fireplaces: 2
- Fireplace features: Basement, Factory Built, Family Room, Gas Log, Gas Starter
- Common walls with other units/homes: No Common Walls
Interior area
- Total structure area: 3,384
- Total interior livable area: 3,384 sqft
- Finished area below ground: 1,452
Property
Parking
- Total spaces: 2
- Parking features: Detached, Driveway, Garage, Garage Door Opener
- Garage spaces: 2
- Has uncovered spaces: Yes
Accessibility
- Accessibility features: None
Features
- Levels: Two
- Stories: 2
- Patio & porch: Covered, Deck, Front Porch, Rear Porch, Screened
- Exterior features: Private Yard
- Pool features: None
- Has spa: Yes
- Spa features: Bath, None
- Fencing: None
- Has view: Yes
- View description: Mountain(s)
- Waterfront features: None
- Body of water: None
Lot
- Size: 1 Acres
- Features: Back Yard, Front Yard, Landscaped, Mountain Frontage, Sloped, Wooded
Details
- Additional structures: None
- Parcel number: 026D 026
- Other equipment: Air Purifier, Dehumidifier
- Horse amenities: None
Construction
Type & style
- Home type: SingleFamily
- Architectural style: Craftsman
- Property subtype: Single Family Residence, Residential
Materials
- Cedar, Cement Siding
- Foundation: Concrete Perimeter
- Roof: Composition
Condition
- Resale
- New construction: No
- Year built: 2006
Utilities & green energy
- Electric: Other
- Sewer: Septic Tank
- Water: Private
- Utilities for property: Underground Utilities
Green energy
- Energy efficient items: None
- Energy generation: None
- Water conservation: Low-Flow Fixtures
Community & neighborhood
Security
- Security features: None
Community
- Community features: Boating, Clubhouse, Community Dock, Golf, Homeowners Assoc, Lake, Marina, Meeting Room, Near Trails/Greenway, Pool, Restaurant, RV / Boat Storage
Location
- Region: Jasper
- Subdivision: Big Canoe
HOA & financial
HOA
- Has HOA: Yes
- HOA fee: $365 monthly
- Association phone: 706-268-3346
Other
Other facts
- Road surface type: Paved
Price history
| Date | Event | Price |
|---|---|---|
| 7/18/2023 | Sold | $740,000$219/sqft |
Source: | ||
| 6/1/2023 | Contingent | $740,000$219/sqft |
Source: | ||
| 5/24/2023 | Listed for sale | $740,000+80.9%$219/sqft |
Source: | ||
| 5/20/2020 | Listing removed | $409,000$121/sqft |
Source: BHGRE Metro Brokers #6708686 | ||
| 5/20/2020 | Listed for sale | $409,000+6.2%$121/sqft |
Source: BHGRE Metro Brokers #6708686 | ||
Public tax history
| Year | Property taxes | Tax assessment |
|---|---|---|
| 2024 | $5,447 -3.3% | $284,559 |
| 2023 | $5,631 +79.7% | $284,559 +84.6% |
| 2022 | $3,134 -6.6% | $154,116 |
Find assessor info on the county website
Neighborhood: 30143
Nearby schools
GreatSchools rating
- 6/10Tate Elementary SchoolGrades: PK-4Distance: 5.1 mi
- 3/10Pickens County Middle SchoolGrades: 7-8Distance: 5.9 mi
- 6/10Pickens County High SchoolGrades: 9-12Distance: 4.5 mi
Schools provided by the listing agent
- Elementary: Tate
- Middle: Pickens County
- High: Pickens
Source: FMLS GA. This data may not be complete. We recommend contacting the local school district to confirm school assignments for this home.
Get a cash offer in 3 minutes
Find out how much your home could sell for in as little as 3 minutes with a no-obligation cash offer.
Estimated market value
$776,700
Get a cash offer in 3 minutes
Find out how much your home could sell for in as little as 3 minutes with a no-obligation cash offer.
Estimated market value
$776,700


