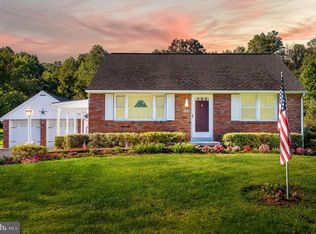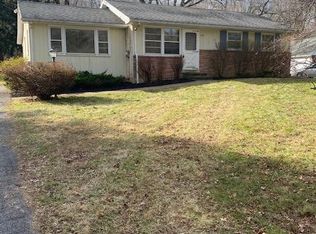Sold for $340,000
$340,000
1458 Temple Rd, Pottstown, PA 19465
3beds
1,800sqft
Single Family Residence
Built in 1954
0.92 Acres Lot
$413,200 Zestimate®
$189/sqft
$2,506 Estimated rent
Home value
$413,200
$388,000 - $442,000
$2,506/mo
Zestimate® history
Loading...
Owner options
Explore your selling options
What's special
A truly expansive Cape nestled upon a lengthly .9 acre lot at the crest of Temple Road, Owen J. Roberts School District. This crisp white solid single family home is the perfect canvas for your future home as it transitions from almost 40 years of loving and devoted ownership. The plush manicured yard, simple landscape upon the cleared lot, extended garden, and large shed grab your attention as you pull up; noting public sewer/well water for utility. Entering the home through its the sizable living room/dining room combo featuring a gorgeous stone fireplace with insert upon a classic rough cut wood wall that captures your attention as an ideal hosting area and featured family space. Looking out the large dining room window upon the backyard vista at deer grazing along the crest of the wooded rear property is an evening routine. The homes rear galley kitchen includes a large pantry, main floor laundry, and walk-out access to the rear patio for seasonal dinners/grilling. The home boasts two sizable main floor bedrooms alongside a reading nook in the transitional space. The main floor also offers both a full bathroom with tub shower as well as a half bathroom in the hall off the living room. The additional semi-finished space off the living room was once a large two car garage and is the key value-add opportunity on this expansive cape; whether considering a large master bedroom suite or even a hobby/recreational space/workshop. This is an ideal 480+/- Sq Ft that will provide options for your vision and future. There is also walk-out access to the covered patio or future screened porch area. Upstairs boasts opportunity to expand as well with an unfinished small bedroom among the fully finished largest main bedroom alongside the expansive common area in between. The HVAC system has been fitted with an AC coil atop the forced air system making a simple conversion by adding a compressor. New Roof in 2017 as well! The location is beautiful and scenic but also convenient to your local ice cream parlor, movie theater, and many new restaurants/commercial amenities along the rt 724, 100, & 422 corridor. Bring your vision of the future to this perfect setting today.
Zillow last checked: 8 hours ago
Listing updated: November 30, 2023 at 11:50pm
Listed by:
Keith Kline 610-213-1473,
Coldwell Banker Hearthside Realtors-Collegeville,
Listing Team: Keith Kline Real Estate Team, Co-Listing Team: Keith Kline Real Estate Team,Co-Listing Agent: Jessica Fontaine-Burgess 610-597-3666,
Coldwell Banker Hearthside Realtors-Collegeville
Bought with:
Nicole Clark, RS327922
Keller Williams Real Estate Tri-County
Source: Bright MLS,MLS#: PACT2053724
Facts & features
Interior
Bedrooms & bathrooms
- Bedrooms: 3
- Bathrooms: 2
- Full bathrooms: 1
- 1/2 bathrooms: 1
- Main level bathrooms: 2
- Main level bedrooms: 2
Basement
- Area: 0
Heating
- Forced Air, Oil
Cooling
- None, Electric
Appliances
- Included: Microwave, Oven, Washer, Refrigerator, Electric Water Heater
- Laundry: Main Level
Features
- Combination Kitchen/Dining, Dining Area, Entry Level Bedroom, Floor Plan - Traditional, Kitchen - Galley, Pantry, Bathroom - Tub Shower
- Flooring: Carpet
- Windows: Skylight(s)
- Has basement: No
- Number of fireplaces: 1
- Fireplace features: Stone, Wood Burning Stove
Interior area
- Total structure area: 2,394
- Total interior livable area: 1,800 sqft
- Finished area above ground: 1,800
- Finished area below ground: 0
Property
Parking
- Total spaces: 5
- Parking features: Asphalt, Driveway
- Uncovered spaces: 5
Accessibility
- Accessibility features: None
Features
- Levels: One and One Half
- Stories: 1
- Patio & porch: Patio
- Pool features: None
Lot
- Size: 0.92 Acres
- Features: Backs to Trees, Cleared, Front Yard, Rear Yard, SideYard(s), Rural
Details
- Additional structures: Above Grade, Below Grade
- Parcel number: 1702 0079
- Zoning: RES
- Special conditions: Standard
Construction
Type & style
- Home type: SingleFamily
- Architectural style: Cape Cod
- Property subtype: Single Family Residence
Materials
- Block
- Foundation: Slab
- Roof: Architectural Shingle
Condition
- Very Good
- New construction: No
- Year built: 1954
Utilities & green energy
- Electric: 200+ Amp Service, 100 Amp Service
- Sewer: Public Sewer
- Water: Well
- Utilities for property: Underground Utilities, Cable
Community & neighborhood
Location
- Region: Pottstown
- Subdivision: None Available
- Municipality: NORTH COVENTRY TWP
Other
Other facts
- Listing agreement: Exclusive Right To Sell
- Listing terms: Conventional,Cash,FHA,USDA Loan,VA Loan
- Ownership: Fee Simple
- Road surface type: Black Top
Price history
| Date | Event | Price |
|---|---|---|
| 11/20/2023 | Sold | $340,000+1.5%$189/sqft |
Source: | ||
| 10/9/2023 | Pending sale | $335,000$186/sqft |
Source: | ||
| 10/4/2023 | Listed for sale | $335,000$186/sqft |
Source: | ||
Public tax history
| Year | Property taxes | Tax assessment |
|---|---|---|
| 2025 | $4,483 +1.8% | $101,700 |
| 2024 | $4,404 +2.5% | $101,700 |
| 2023 | $4,297 +1.7% | $101,700 |
Find assessor info on the county website
Neighborhood: 19465
Nearby schools
GreatSchools rating
- 6/10French Creek El SchoolGrades: K-6Distance: 4.2 mi
- 4/10Owen J Roberts Middle SchoolGrades: 7-8Distance: 4.1 mi
- 7/10Owen J Roberts High SchoolGrades: 9-12Distance: 4 mi
Schools provided by the listing agent
- District: Owen J Roberts
Source: Bright MLS. This data may not be complete. We recommend contacting the local school district to confirm school assignments for this home.
Get a cash offer in 3 minutes
Find out how much your home could sell for in as little as 3 minutes with a no-obligation cash offer.
Estimated market value$413,200
Get a cash offer in 3 minutes
Find out how much your home could sell for in as little as 3 minutes with a no-obligation cash offer.
Estimated market value
$413,200

