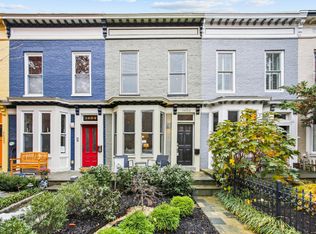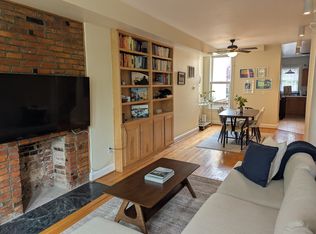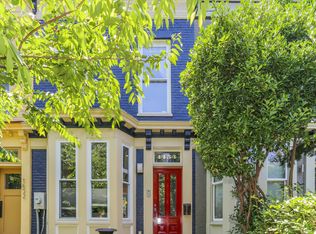Tranquility on T Street. Truly a special home surrounded by a deep and luscious front garden with a beautiful sitting porch perfect for your morning coffee perk up. Entering the home you will find a gracious living room featuring a functional gas fireplace surrounded by beautiful built-ins and a bay window. The home flows into the dining space and then down the hall to the previously exposed and now enclosed interior courtyard that serves as the perfect work-from-home space. This interior two-story tall room topped with skylight windows and handsome exposed-brick is beaming with natural light. Now, for the true pièce de résistance: a kitchen dreams were made of. This kitchen is adorned with gorgeous granite, a beautiful backsplash, top-of-the-line wolf and sub-zero appliances, including a six-burner gas stove and a 64 bottle dual-zone wine fridge. An all around custom masterpiece! Off the back of the kitchen is a deck and access to the secure parking space with an automatic roll-up garage door. Ascend the staircase to the second level to find the owner's suite complete with a spa-inspired master bath (featured in Washingtonian Magazine in 2018!) and great closets with custom organization systems. Down the hall you will find the second full bath and bedroom with a juliet balcony. Storage abounds in the unfinished basement or would allow you to add on additional living space and add value with a renovation. This home is available for in-person or virtual showings. Please follow all CDC Covid-19 guidelines and wear a mask while inside the property.
This property is off market, which means it's not currently listed for sale or rent on Zillow. This may be different from what's available on other websites or public sources.


