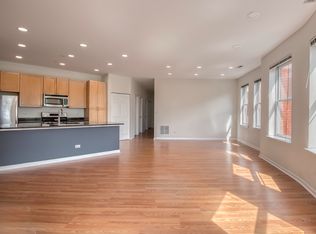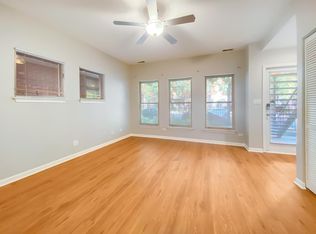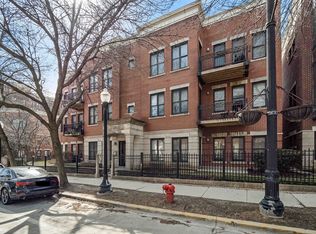Closed
$592,000
1458 S Halsted St, Chicago, IL 60607
3beds
2,072sqft
Townhouse, Single Family Residence
Built in 2003
3,750 Square Feet Lot
$641,900 Zestimate®
$286/sqft
$5,164 Estimated rent
Home value
$641,900
$610,000 - $680,000
$5,164/mo
Zestimate® history
Loading...
Owner options
Explore your selling options
What's special
Proximity, view and value! Truly unique, three story townhome in University Village with spacious rooftop deck. There are only 8 of these built in the entire community. Fewer than three miles from The Loop and only one Metra stop from Union Station. The greenery within University Village makes for pleasant walks and jogs at any time of day. This 3 bed, 2.5 bath townhome includes an attached 2 car garage. The first floor has a legal studio apartment that can be rented or used for an in-law arrangement. First floor includes a full bathroom and kitchen. Attached 2 car garage includes additional cabinetry, sink, hot water, and washer/dryer hookup. Head upstairs to the upgraded 2nd floor kitchen with hardwood floors, cherry cabinets, granite countertops, and stainless steel Bosch appliances. Convenient 2nd floor powder room with glass vessel sink. Step out from the 2nd floor kitchen to your large private balcony that overlooks the courtyard. Retreat up to the 3rd floor where your primary suite awaits. Two full bedrooms and an updated full bathroom with double vanity sink. The 3rd floor bath includes a glass spa shower + Jacuzzi. Plus, an in-unit washer/dryer on the 3rd floor! Enjoy skyline views from your private rooftop deck! Enjoy life in UV with 7 parks and carefree living of the community. HOA takes care of your snow removal, trash, water, landscaping and maintenance of common elements. Easy access to UIC Campus and several bus routes for the area! No rental cap in the community and can serve as a rental property for many years to come if you choose to rent both units! There are multiple community areas, UIC fields and a paved track, plus two Whole Foods Markets, two Target Stores, two Mariano's, a Trader Joe's and Costco - all within minutes. With South Loop to the East, Pilsen to the south, and West Loop to the north, surround yourself with culture, entertainment and dining options galore. No detail was left off of this home. This is a rare opportunity to own a full view of Chicago's skyline - come see it for yourself! Schedule a tour today, before it's gone!
Zillow last checked: 8 hours ago
Listing updated: September 03, 2024 at 06:53am
Listing courtesy of:
Cory Tanzer 630-281-2474,
Option Realty Group LTD,
Drew Stoffer 630-957-8797,
Option Realty Group, LTD.
Bought with:
Leticia Jimenez
@properties Christie's International Real Estate
Source: MRED as distributed by MLS GRID,MLS#: 11814588
Facts & features
Interior
Bedrooms & bathrooms
- Bedrooms: 3
- Bathrooms: 3
- Full bathrooms: 2
- 1/2 bathrooms: 1
Primary bedroom
- Features: Flooring (Hardwood), Window Treatments (Blinds), Bathroom (Full)
- Level: Second
- Area: 208 Square Feet
- Dimensions: 16X13
Bedroom 2
- Features: Flooring (Hardwood), Window Treatments (Blinds)
- Level: Second
- Area: 154 Square Feet
- Dimensions: 14X11
Bedroom 3
- Level: Lower
- Area: 143 Square Feet
- Dimensions: 13X11
Balcony porch lanai
- Features: Flooring (Hardwood)
- Level: Main
- Area: 143 Square Feet
- Dimensions: 13X11
Deck
- Features: Flooring (Other)
- Level: Third
- Area: 561 Square Feet
- Dimensions: 33X17
Dining room
- Level: Main
- Dimensions: COMBO
Family room
- Features: Flooring (Carpet), Window Treatments (Blinds)
- Level: Lower
- Area: 195 Square Feet
- Dimensions: 15X13
Kitchen
- Features: Kitchen (Island, Pantry-Closet), Flooring (Hardwood), Window Treatments (Blinds)
- Level: Main
- Area: 143 Square Feet
- Dimensions: 13X11
Kitchen 2nd
- Features: Flooring (Ceramic Tile)
- Level: Lower
- Area: 72 Square Feet
- Dimensions: 12X6
Laundry
- Features: Flooring (Ceramic Tile)
- Level: Second
- Area: 36 Square Feet
- Dimensions: 6X6
Living room
- Features: Flooring (Hardwood), Window Treatments (Blinds)
- Level: Main
- Area: 300 Square Feet
- Dimensions: 25X12
Recreation room
- Features: Flooring (Carpet), Window Treatments (Blinds)
- Level: Lower
- Area: 195 Square Feet
- Dimensions: 15X13
Heating
- Natural Gas, Forced Air
Cooling
- Central Air
Appliances
- Included: Range, Microwave, Dishwasher, Refrigerator
- Laundry: Upper Level
Features
- 1st Floor Bedroom, In-Law Floorplan, 1st Floor Full Bath, Storage
- Flooring: Hardwood
- Basement: Finished,Full
Interior area
- Total structure area: 0
- Total interior livable area: 2,072 sqft
Property
Parking
- Total spaces: 2.5
- Parking features: Garage Door Opener, Heated Garage, On Site, Garage Owned, Attached, Garage
- Attached garage spaces: 2.5
- Has uncovered spaces: Yes
Accessibility
- Accessibility features: No Disability Access
Features
- Patio & porch: Roof Deck, Deck
- Exterior features: Balcony
Lot
- Size: 3,750 sqft
- Dimensions: 25X150
Details
- Parcel number: 17202330060000
- Special conditions: Exclusions-Call List Office
Construction
Type & style
- Home type: Townhouse
- Property subtype: Townhouse, Single Family Residence
Materials
- Brick
Condition
- New construction: No
- Year built: 2003
Details
- Builder model: TOWNHOUSE
Utilities & green energy
- Sewer: Public Sewer
- Water: Lake Michigan
Community & neighborhood
Location
- Region: Chicago
HOA & financial
HOA
- Has HOA: Yes
- HOA fee: $326 monthly
- Services included: Water, Parking, Insurance, Exterior Maintenance, Lawn Care, Scavenger, Snow Removal
Other
Other facts
- Listing terms: Conventional
- Ownership: Fee Simple w/ HO Assn.
Price history
| Date | Event | Price |
|---|---|---|
| 8/7/2023 | Sold | $592,000-2.9%$286/sqft |
Source: | ||
| 7/4/2023 | Contingent | $609,900$294/sqft |
Source: | ||
| 6/22/2023 | Listed for sale | $609,900+52.9%$294/sqft |
Source: | ||
| 3/6/2016 | Listing removed | $2,600$1/sqft |
Source: Centurion Realty and Estates Report a problem | ||
| 11/12/2015 | Listed for rent | $2,600$1/sqft |
Source: Centurion Realty and Estates Report a problem | ||
Public tax history
| Year | Property taxes | Tax assessment |
|---|---|---|
| 2023 | $9,322 -3% | $49,999 |
| 2022 | $9,613 +2.1% | $49,999 |
| 2021 | $9,415 -3.5% | $49,999 +7% |
Find assessor info on the county website
Neighborhood: University Village - Little Italy
Nearby schools
GreatSchools rating
- 3/10Smyth J Elementary SchoolGrades: PK-8Distance: 0.4 mi
- 1/10Wells Community Academy High SchoolGrades: 9-12Distance: 2.8 mi
Schools provided by the listing agent
- District: 299
Source: MRED as distributed by MLS GRID. This data may not be complete. We recommend contacting the local school district to confirm school assignments for this home.

Get pre-qualified for a loan
At Zillow Home Loans, we can pre-qualify you in as little as 5 minutes with no impact to your credit score.An equal housing lender. NMLS #10287.
Sell for more on Zillow
Get a free Zillow Showcase℠ listing and you could sell for .
$641,900
2% more+ $12,838
With Zillow Showcase(estimated)
$654,738

