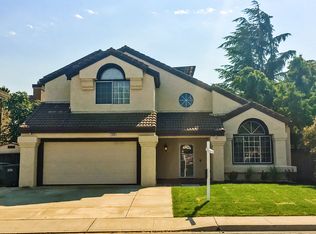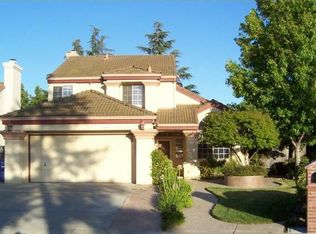Sold for $787,000 on 03/27/25
$787,000
1458 Rutherford Ln, Oakley, CA 94561
5beds
2,506sqft
Residential, Single Family Residence
Built in 1990
7,840.8 Square Feet Lot
$765,400 Zestimate®
$314/sqft
$3,852 Estimated rent
Home value
$765,400
$689,000 - $850,000
$3,852/mo
Zestimate® history
Loading...
Owner options
Explore your selling options
What's special
Welcome to 1458 Rutherford Ln, Oakley, CA 94561—where luxury meets comfort in this gorgeous 5-bedroom, 3-bathroom home spanning 2,506 sqft on an expansive 7,680 sqft lot. Nestled in the desirable Vintage Parkway neighborhood this home has been meticulously upgraded from top to bottom. Step inside and be captivated by the gourmet kitchen, featuring sleek quartz countertops, Beautiful new cabinets, double ovens, and stainless steel appliances—a chef’s dream! Entertaining is effortless with two spacious living rooms, each with a cozy fireplace, a formal dining room, and a stylish built-in bar with a wine fridge. The crown jewel of this home is the exquisite master suite—a true retreat! This sprawling bedroom offers ample space and natural light, while the spa-like en-suite bathroom is a showstopper, featuring a luxurious soaking tub, gorgeous walk-in shower, and dual vanities designed for ultimate relaxation. With two additional guest bathrooms, beautifully updated throughout, and a thoughtfully designed layout, this home provides both functionality and elegance. A standout feature is the versatile downstairs bedroom with a full bathroom, making it an ideal space for in-law quarters, a private guest suite, or a home office. Take a look at this beautiful home today!
Zillow last checked: 8 hours ago
Listing updated: March 28, 2025 at 05:27am
Listed by:
Noah Maass DRE #02225650 510-289-5542,
Kw Advisors
Bought with:
Kathryn Ticknor, DRE #01953883
Bhhs Drysdale Properties
Source: Bay East AOR,MLS#: 41086703
Facts & features
Interior
Bedrooms & bathrooms
- Bedrooms: 5
- Bathrooms: 3
- Full bathrooms: 3
Kitchen
- Features: Counter - Stone, Dishwasher, Double Oven, Electric Range/Cooktop, Garbage Disposal, Island, Microwave, Oven Built-in, Range/Oven Built-in, Updated Kitchen, Other
Heating
- Zoned
Cooling
- Has cooling: Yes
Appliances
- Included: Dishwasher, Double Oven, Electric Range, Microwave, Oven, Range
- Laundry: Hookups Only, Common Area
Features
- Formal Dining Room, In-Law Floorplan, Updated Kitchen
- Flooring: Vinyl
- Number of fireplaces: 2
- Fireplace features: Dining Room, Family Room, Living Room, Gas Piped
Interior area
- Total structure area: 2,506
- Total interior livable area: 2,506 sqft
Property
Parking
- Total spaces: 6
- Parking features: Garage - Attached
- Attached garage spaces: 3
Features
- Levels: Two
- Stories: 2
- Entry location: No Steps to Entry
- Exterior features: See Remarks
- Pool features: None
- Fencing: Fenced
Lot
- Size: 7,840 sqft
- Features: Premium Lot, Other, See Remarks, Back Yard, Front Yard, Side Yard, Landscape Back, Landscape Front
Details
- Parcel number: 0373310069
- Special conditions: Standard
- Other equipment: See Remarks, Irrigation Equipment
Construction
Type & style
- Home type: SingleFamily
- Architectural style: See Remarks
- Property subtype: Residential, Single Family Residence
Materials
- Stucco
- Roof: Tile
Condition
- Existing
- New construction: No
- Year built: 1990
Utilities & green energy
- Electric: No Solar
Community & neighborhood
Location
- Region: Oakley
- Subdivision: Vintage Parkway
Other
Other facts
- Listing agreement: Excl Right
- Listing terms: Cash,Conventional
Price history
| Date | Event | Price |
|---|---|---|
| 3/27/2025 | Sold | $787,000+4.9%$314/sqft |
Source: | ||
| 2/28/2025 | Pending sale | $749,900$299/sqft |
Source: | ||
| 2/21/2025 | Listed for sale | $749,900+42.3%$299/sqft |
Source: | ||
| 10/16/2024 | Sold | $527,000-4%$210/sqft |
Source: Public Record Report a problem | ||
| 10/1/2024 | Pending sale | $549,000$219/sqft |
Source: | ||
Public tax history
| Year | Property taxes | Tax assessment |
|---|---|---|
| 2025 | $7,681 +38.4% | $527,000 +27.1% |
| 2024 | $5,550 +1.2% | $414,675 +2% |
| 2023 | $5,486 +0.8% | $406,545 +2% |
Find assessor info on the county website
Neighborhood: 94561
Nearby schools
GreatSchools rating
- 7/10Vintage Parkway Elementary SchoolGrades: K-5Distance: 0.1 mi
- 3/10Delta Vista Middle SchoolGrades: 6-8Distance: 1.8 mi
- 5/10Freedom High SchoolGrades: 9-12Distance: 2.5 mi
Get a cash offer in 3 minutes
Find out how much your home could sell for in as little as 3 minutes with a no-obligation cash offer.
Estimated market value
$765,400
Get a cash offer in 3 minutes
Find out how much your home could sell for in as little as 3 minutes with a no-obligation cash offer.
Estimated market value
$765,400

