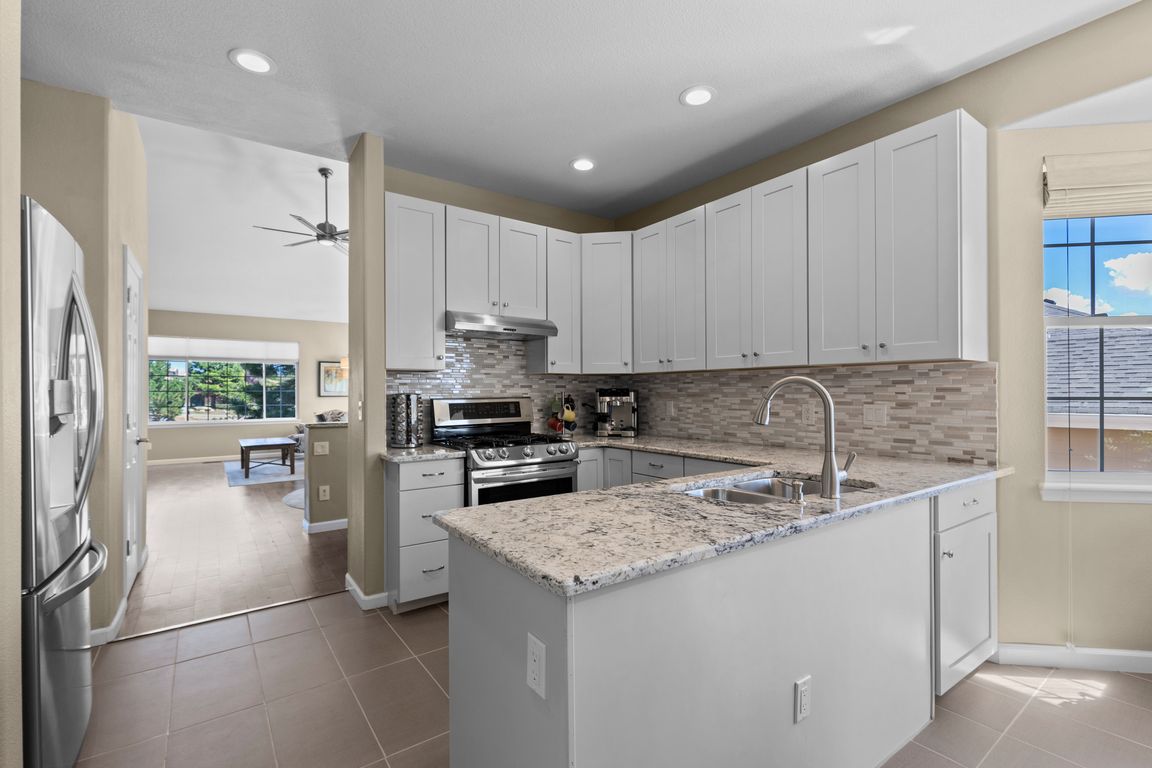
For salePrice cut: $50K (10/10)
$700,000
3beds
2,392sqft
1458 Pineridge Lane, Castle Pines, CO 80108
3beds
2,392sqft
Townhouse
Built in 2001
2 Attached garage spaces
$293 price/sqft
$520 monthly HOA fee
What's special
Striking fireplacePrivate patioHigh-end designer finishesLuxurious livingFully customized walk-in closetSpacious main-floor primary suiteExpansive primary suite
Nestled in the exclusive, low-maintenance enclave of Villa Carriage at Pineridge - adjacent to The Ridge Golf Course and overlooking the scenic expanse of Daniels Park - this beautifully remodeled 3-bedroom, 4-bath townhome offers luxurious living and a true lock-and-leave lifestyle. Rarely available and highly sought-after, this residence has been thoughtfully ...
- 31 days |
- 933 |
- 28 |
Source: REcolorado,MLS#: 9440010
Travel times
Living Room
Kitchen
Primary Bedroom
Zillow last checked: 7 hours ago
Listing updated: October 11, 2025 at 12:05pm
Listed by:
Sarah Phillips 303-808-0518 sarah.phillips@compass.com,
Compass - Denver
Source: REcolorado,MLS#: 9440010
Facts & features
Interior
Bedrooms & bathrooms
- Bedrooms: 3
- Bathrooms: 4
- Full bathrooms: 1
- 3/4 bathrooms: 2
- 1/2 bathrooms: 1
- Main level bathrooms: 2
- Main level bedrooms: 1
Bedroom
- Level: Basement
Bathroom
- Level: Main
Bathroom
- Level: Basement
Other
- Description: 2nd Primary Suite
- Level: Upper
Other
- Description: 2nd Primary Bath
- Level: Upper
Other
- Level: Main
Other
- Level: Main
Great room
- Level: Main
Kitchen
- Level: Main
Laundry
- Level: Main
Loft
- Level: Upper
Heating
- Forced Air, Natural Gas
Cooling
- Central Air
Appliances
- Included: Dishwasher, Disposal, Double Oven, Microwave, Range, Refrigerator
- Laundry: In Unit
Features
- Built-in Features, Ceiling Fan(s), Eat-in Kitchen, Five Piece Bath, Jack & Jill Bathroom, Kitchen Island, Pantry, Primary Suite, Radon Mitigation System, Vaulted Ceiling(s), Walk-In Closet(s), Wired for Data
- Flooring: Carpet, Tile, Wood
- Windows: Double Pane Windows
- Basement: Cellar,Finished,Interior Entry,Partial
- Number of fireplaces: 1
- Fireplace features: Gas, Gas Log, Great Room
- Common walls with other units/homes: End Unit
Interior area
- Total structure area: 2,392
- Total interior livable area: 2,392 sqft
- Finished area above ground: 1,804
- Finished area below ground: 552
Video & virtual tour
Property
Parking
- Total spaces: 2
- Parking features: Concrete
- Attached garage spaces: 2
Features
- Levels: Two
- Stories: 2
- Entry location: Ground
- Patio & porch: Patio
- Exterior features: Rain Gutters
- Has view: Yes
- View description: Mountain(s)
Details
- Parcel number: R0434851
- Special conditions: Standard
Construction
Type & style
- Home type: Townhouse
- Property subtype: Townhouse
- Attached to another structure: Yes
Materials
- Frame, Stone, Wood Siding
- Foundation: Concrete Perimeter
- Roof: Composition
Condition
- Updated/Remodeled
- Year built: 2001
Utilities & green energy
- Sewer: Public Sewer
- Water: Public
- Utilities for property: Cable Available, Electricity Connected, Natural Gas Connected
Community & HOA
Community
- Security: Smoke Detector(s)
- Subdivision: Villa Carriage Homes
HOA
- Has HOA: Yes
- Services included: Maintenance Grounds, Maintenance Structure, Recycling, Snow Removal, Trash
- HOA fee: $476 monthly
- HOA name: Villa Carriage
- HOA phone: 866-611-5864
- Second HOA fee: $132 quarterly
- Second HOA name: Pineridge HOA
- Second HOA phone: 720-244-7407
Location
- Region: Castle Pines
Financial & listing details
- Price per square foot: $293/sqft
- Tax assessed value: $617,800
- Annual tax amount: $3,732
- Date on market: 9/12/2025
- Listing terms: Cash,Conventional,FHA,VA Loan
- Exclusions: Seller's Personal Property, Washer And Dryer
- Ownership: Individual
- Electric utility on property: Yes
- Road surface type: Paved