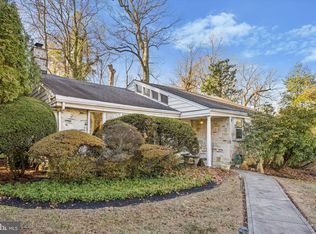Sold for $650,000
$650,000
1458 Pepper Rd, Jenkintown, PA 19046
4beds
2,994sqft
Single Family Residence
Built in 1950
0.3 Acres Lot
$744,300 Zestimate®
$217/sqft
$4,359 Estimated rent
Home value
$744,300
$707,000 - $789,000
$4,359/mo
Zestimate® history
Loading...
Owner options
Explore your selling options
What's special
Beautiful, Spacious Stone Cape with 3 bedrooms, 2.1 baths on the first floor and one large bedroom, large walk-in closet and full bath on the second floor. This home has been tastefully redone with fresh paint, refreshed, refinished and new floors, recessed lighting, new baths, finished basement and a whole lot more. The main level brings together the living room, dining room and opens to a large sunroom on the back of the home for additional living space. The remodeled kitchen features plenty of cabinets for an abundance of storage, granite countertops, stainless steel appliances including a double oven and new tile flooring. The spacious family room has a cozy stone, gas fireplace. Additionally, there is a half bath on the first floor for convenience. The second level hosts an oversized bedroom with a bathroom with stall shower and a large closet. As an added bonus there is a large finished basement with additional living and entertaining space. There is also an unfinished laundry in the basement and a 2 car garage. This home is served by the Abington School district and is located close to lots of shopping.
Zillow last checked: 8 hours ago
Listing updated: July 26, 2023 at 04:01am
Listed by:
Maryclaire Dzik 215-880-5856,
BHHS Fox & Roach-Jenkintown,
Listing Team: Maryclaire Dzik Team
Bought with:
Marion Dinofa, RS287367
Compass RE
Adam Dinofa, RS366262
Compass RE
Source: Bright MLS,MLS#: PAMC2060136
Facts & features
Interior
Bedrooms & bathrooms
- Bedrooms: 4
- Bathrooms: 4
- Full bathrooms: 3
- 1/2 bathrooms: 1
- Main level bathrooms: 3
- Main level bedrooms: 3
Heating
- Forced Air, Natural Gas
Cooling
- Central Air, Natural Gas
Appliances
- Included: Microwave, Dishwasher, Disposal, Dryer, Double Oven, Oven/Range - Gas, Cooktop, Gas Water Heater
- Laundry: In Basement, Laundry Room
Features
- Flooring: Hardwood, Ceramic Tile, Carpet
- Basement: Full
- Number of fireplaces: 1
- Fireplace features: Gas/Propane, Stone
Interior area
- Total structure area: 2,994
- Total interior livable area: 2,994 sqft
- Finished area above ground: 2,994
Property
Parking
- Total spaces: 2
- Parking features: Built In, Attached
- Attached garage spaces: 2
Accessibility
- Accessibility features: None
Features
- Levels: One and One Half
- Stories: 1
- Pool features: None
Lot
- Size: 0.30 Acres
- Dimensions: 96.00 x 0.00
Details
- Additional structures: Above Grade
- Parcel number: 300053176002
- Zoning: R10
- Zoning description: RESIDENTIAL
- Special conditions: Standard
Construction
Type & style
- Home type: SingleFamily
- Architectural style: Cape Cod
- Property subtype: Single Family Residence
Materials
- Masonry
- Foundation: Block
Condition
- Very Good,Excellent
- New construction: No
- Year built: 1950
- Major remodel year: 2022
Utilities & green energy
- Sewer: Public Sewer
- Water: Public
Community & neighborhood
Location
- Region: Jenkintown
- Subdivision: Rydal
- Municipality: ABINGTON TWP
Other
Other facts
- Listing agreement: Exclusive Right To Sell
- Listing terms: Negotiable
- Ownership: Fee Simple
Price history
| Date | Event | Price |
|---|---|---|
| 3/20/2023 | Sold | $650,000-1.4%$217/sqft |
Source: | ||
| 2/20/2023 | Pending sale | $659,000$220/sqft |
Source: Berkshire Hathaway HomeServices Fox & Roach, REALTORS Report a problem | ||
| 2/20/2023 | Contingent | $659,000$220/sqft |
Source: | ||
| 12/26/2022 | Listed for sale | $659,000+69%$220/sqft |
Source: | ||
| 9/21/2022 | Sold | $390,000$130/sqft |
Source: Public Record Report a problem | ||
Public tax history
| Year | Property taxes | Tax assessment |
|---|---|---|
| 2025 | $11,175 +5.3% | $232,000 |
| 2024 | $10,616 | $232,000 |
| 2023 | $10,616 +6.5% | $232,000 |
Find assessor info on the county website
Neighborhood: 19046
Nearby schools
GreatSchools rating
- 7/10Rydal East SchoolGrades: K-5Distance: 1.5 mi
- 6/10Abington Junior High SchoolGrades: 6-8Distance: 1.1 mi
- 8/10Abington Senior High SchoolGrades: 9-12Distance: 1 mi
Schools provided by the listing agent
- District: Abington
Source: Bright MLS. This data may not be complete. We recommend contacting the local school district to confirm school assignments for this home.
Get a cash offer in 3 minutes
Find out how much your home could sell for in as little as 3 minutes with a no-obligation cash offer.
Estimated market value$744,300
Get a cash offer in 3 minutes
Find out how much your home could sell for in as little as 3 minutes with a no-obligation cash offer.
Estimated market value
$744,300
