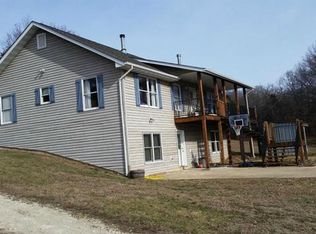Closed
Listing Provided by:
Penny L Rombach 314-220-0783,
Dolan, Realtors
Bought with: Fathom Realty-St. Louis
Price Unknown
1458 Old State Rd, Beaufort, MO 63013
3beds
1,978sqft
Farm
Built in 1986
68.6 Acres Lot
$902,200 Zestimate®
$--/sqft
$1,703 Estimated rent
Home value
$902,200
$659,000 - $1.24M
$1,703/mo
Zestimate® history
Loading...
Owner options
Explore your selling options
What's special
** BEAUTIFUL FAMILY FARM ON MARKET! ** Approx 68 acres of pure beauty & peaceful country living just minutes from town of Union on blacktop road! From the 1986 well built sprawling ranch style home to the 1800's stone smoke house, plenty of outbuildings for wood shed, tool shed, gardening shed, chicken house, couple equipment sheds, the barn & then to the plentiful fruit trees, creek & pond, your own grape arbor & super large fenced garden area, pastures for animals or keep it in crops...This one has it all including magnificent views of the countryside! Words on paper cannot describe the feeling of being there so Definitely one that is a must see. Hard to come by these nice larger parcels, so don't delay to schedule your viewing. New roof, gutter repairs from storm scheduled to be done. Family is selling property AS IS. Sellers will do no inspections and/or repairs. Many family members, please allow 72 hours response time on any offers written. 2 parcels incl in sale in agent remarks.
Zillow last checked: 8 hours ago
Listing updated: May 15, 2025 at 10:56am
Listing Provided by:
Penny L Rombach 314-220-0783,
Dolan, Realtors
Bought with:
Julie Kusch, 2022004281
Fathom Realty-St. Louis
Source: MARIS,MLS#: 25018974 Originating MLS: Franklin County Board of REALTORS
Originating MLS: Franklin County Board of REALTORS
Facts & features
Interior
Bedrooms & bathrooms
- Bedrooms: 3
- Bathrooms: 3
- Full bathrooms: 2
- 1/2 bathrooms: 1
- Main level bathrooms: 3
- Main level bedrooms: 3
Primary bedroom
- Features: Floor Covering: Carpeting
- Level: Main
- Area: 210
- Dimensions: 15 x 14
Bedroom
- Features: Floor Covering: Carpeting, Wall Covering: Some
- Level: Main
- Area: 156
- Dimensions: 13 x 12
Bedroom
- Features: Floor Covering: Carpeting
- Level: Main
- Area: 150
- Dimensions: 15 x 10
Dining room
- Features: Floor Covering: Carpeting
- Level: Main
- Area: 154
- Dimensions: 14 x 11
Family room
- Features: Floor Covering: Laminate
- Level: Main
- Area: 238
- Dimensions: 17 x 14
Kitchen
- Features: Floor Covering: Vinyl, Wall Covering: None
- Level: Main
- Area: 182
- Dimensions: 14 x 13
Laundry
- Features: Floor Covering: Laminate
- Level: Main
Living room
- Features: Floor Covering: Carpeting, Wall Covering: Some
- Level: Main
- Area: 182
- Dimensions: 14 x 13
Heating
- Forced Air, Electric
Cooling
- Attic Fan, Central Air, Electric
Appliances
- Included: Dishwasher, Range, Oven, Electric Water Heater
Features
- Central Vacuum, Eat-in Kitchen, Entrance Foyer, Pantry, Separate Dining, Vaulted Ceiling(s)
- Windows: Insulated Windows
- Basement: Full,Unfinished
- Number of fireplaces: 1
- Fireplace features: Blower Fan, Circulating, Wood Burning, Family Room
Interior area
- Total structure area: 1,978
- Total interior livable area: 1,978 sqft
- Finished area above ground: 1,978
Property
Parking
- Total spaces: 2
- Parking features: Additional Parking, Attached, Garage, Garage Door Opener, Oversized, Off Street
- Attached garage spaces: 2
Features
- Patio & porch: Patio, Covered
- Fencing: Wire
- Waterfront features: Waterfront, Pond
Lot
- Size: 68.60 Acres
- Features: Adjoins Wooded Area, Farm, Gently Rolling, Level, Pasture, Suitable for Horses, Waterfront, Wooded
Details
- Additional structures: Barn(s), Equipment Shed, Metal Building, Outbuilding, Poultry Coop, Shed(s)
- Parcel number: 1682700000019000
- Special conditions: Standard
- Horses can be raised: Yes
Construction
Type & style
- Home type: SingleFamily
- Architectural style: Traditional
- Property subtype: Farm
Materials
- Vinyl Siding
Condition
- Year built: 1986
Utilities & green energy
- Sewer: Aerobic Septic, Septic Tank
- Water: Well
- Utilities for property: Electricity Available, Water Available, Sewer Available
Community & neighborhood
Location
- Region: Beaufort
- Subdivision: None
Other
Other facts
- Listing terms: Cash,Conventional
- Ownership: Private
- Road surface type: Asphalt, Paved
Price history
| Date | Event | Price |
|---|---|---|
| 5/12/2025 | Sold | -- |
Source: | ||
| 4/14/2025 | Pending sale | $875,000$442/sqft |
Source: | ||
| 4/4/2025 | Listed for sale | $875,000$442/sqft |
Source: | ||
Public tax history
| Year | Property taxes | Tax assessment |
|---|---|---|
| 2024 | $1,986 +0.2% | $37,219 |
| 2023 | $1,982 +4.5% | $37,219 +5% |
| 2022 | $1,897 -0.2% | $35,449 |
Find assessor info on the county website
Neighborhood: 63013
Nearby schools
GreatSchools rating
- 7/10Beaufort Elementary SchoolGrades: PK-5Distance: 1.3 mi
- 9/10Union Middle SchoolGrades: 6-8Distance: 6.1 mi
- 5/10Union High SchoolGrades: 9-12Distance: 5.3 mi
Schools provided by the listing agent
- Elementary: Beaufort Elem.
- Middle: Union Middle
- High: Union High
Source: MARIS. This data may not be complete. We recommend contacting the local school district to confirm school assignments for this home.
Get a cash offer in 3 minutes
Find out how much your home could sell for in as little as 3 minutes with a no-obligation cash offer.
Estimated market value$902,200
Get a cash offer in 3 minutes
Find out how much your home could sell for in as little as 3 minutes with a no-obligation cash offer.
Estimated market value
$902,200
