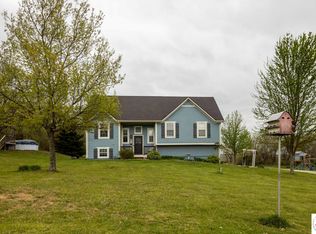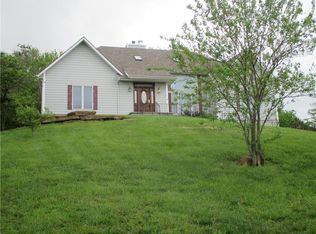Sold
Price Unknown
1458 NW 475th Rd, Holden, MO 64040
3beds
1,516sqft
Single Family Residence
Built in 1998
4.19 Acres Lot
$405,700 Zestimate®
$--/sqft
$1,696 Estimated rent
Home value
$405,700
$296,000 - $556,000
$1,696/mo
Zestimate® history
Loading...
Owner options
Explore your selling options
What's special
**Back on Market- No fault of Seller!**
Welcome to your Country Home with convenient access to 50 Hwy, making it Perfect for commuters. This Delightful 3 Bedroom, 2 ½ Bath Raised Ranch is nestled on 4.19 acres with a secluded feel. You’ll enter the living/dining area giving it that open concept- with large windows for natural light and it’s fireplace are a perfect blend for enjoying cozy winter days, watching seasons emerge and viewing the abundant wildlife! This well Loved home boasts a grand primary suite with a massive walk in closet, updated kitchen with granite, main level laundry & half bath, as well as 2 bedrooms with egress windows & full bathroom in the basement, 2 car garage, no maintenance vinyl siding & newer metal roof! If your desire is a mini farm, you’re set with the 12x32 chicken coop barn equipped with gutting and 200 amp electricity, which could easily be converted to a workshop if chickens aren’t your thing!!! A 12x24 yard shed with a concrete floor & storage area under the back sunroom will be a huge benefit as well. This move in ready property allows you to take full enjoyment of nature whether relaxing in the enclosed 12x14.5 sunroom with it’s own mini split heating and cooling system, grilling on the 12x18 two-tiered deck with SunSetter Awning, or gathering around the front fire pit roasting marshmallows. The wonderful trex front porch, with custom iron cutout panels and ceiling fans will allow you more time to enjoy morning coffee or evening beverages. Take advantage of Privacy being on a Cul-de-Sac, paved roads and lower Johnson county taxes & escape the hassle of city life at this great location Retreat and Schedule your Showing Today before it’s gone!!!
Zillow last checked: 8 hours ago
Listing updated: May 06, 2025 at 07:45pm
Listing Provided by:
Robin Campbell 816-517-5554,
Blue Bird Real Estate Holden, MO,
Kyle Sexton 816-517-5529,
Blue Bird Real Estate Holden, MO
Bought with:
Terry Burks, 2017017791
Veterans Realty
Source: Heartland MLS as distributed by MLS GRID,MLS#: 2531061
Facts & features
Interior
Bedrooms & bathrooms
- Bedrooms: 3
- Bathrooms: 3
- Full bathrooms: 2
- 1/2 bathrooms: 1
Heating
- Forced Air
Cooling
- Attic Fan, Electric
Appliances
- Laundry: Main Level
Features
- Ceiling Fan(s)
- Basement: Basement BR,Egress Window(s),Garage Entrance
- Number of fireplaces: 1
- Fireplace features: Living Room, Wood Burning
Interior area
- Total structure area: 1,516
- Total interior livable area: 1,516 sqft
- Finished area above ground: 1,006
- Finished area below ground: 510
Property
Parking
- Total spaces: 2
- Parking features: Basement, Garage Faces Side
- Attached garage spaces: 2
Lot
- Size: 4.19 Acres
- Features: Acreage, Cul-De-Sac
Details
- Additional structures: Shed(s)
- Parcel number: 058.033000000003.24
Construction
Type & style
- Home type: SingleFamily
- Architectural style: A-Frame
- Property subtype: Single Family Residence
Materials
- Stone Veneer, Vinyl Siding
- Roof: Metal
Condition
- Year built: 1998
Utilities & green energy
- Sewer: Lagoon, Septic Tank
- Water: PWS Dist
Community & neighborhood
Location
- Region: Holden
- Subdivision: Paradise Cove
HOA & financial
HOA
- Has HOA: No
Other
Other facts
- Listing terms: Cash,Conventional,FHA,USDA Loan,VA Loan
- Ownership: Private
- Road surface type: Paved
Price history
| Date | Event | Price |
|---|---|---|
| 5/6/2025 | Sold | -- |
Source: | ||
| 4/5/2025 | Contingent | $400,000$264/sqft |
Source: | ||
| 4/2/2025 | Price change | $400,000-4.8%$264/sqft |
Source: | ||
| 3/26/2025 | Listed for sale | $420,000$277/sqft |
Source: | ||
| 3/18/2025 | Contingent | $420,000$277/sqft |
Source: | ||
Public tax history
| Year | Property taxes | Tax assessment |
|---|---|---|
| 2025 | $1,616 +7.4% | $25,387 +7.9% |
| 2024 | $1,505 | $23,520 |
| 2023 | -- | $23,520 +3.8% |
Find assessor info on the county website
Neighborhood: 64040
Nearby schools
GreatSchools rating
- 6/10Holden Elementary SchoolGrades: PK-5Distance: 9.8 mi
- 3/10Holden Middle SchoolGrades: 6-8Distance: 9.8 mi
- 4/10Holden High SchoolGrades: 9-12Distance: 9.8 mi

