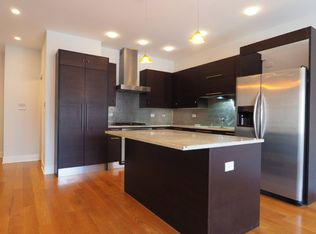NEWLY REHABBED, NEVER OCCUPIED SINCE, Penthouse 2BD/2BA Condo with Private Rooftop Deck, City Views and 2 parking spaces included. Brand new rooftop deck, tankless water heater and appliances. Located in the heart of Bucktown/Wicker Park, within walking distance to the Blue Line and The 606/Bloomingdale Trail. Spacious and modern top-floor condo with private entrance, located on the 3rd floor of a boutique 3-story building. This penthouse-like unit offers very high ceilings, hardwood floors throughout, and an abundance of natural light with windows facing all directions. The open-concept kitchen features granite countertops, a large island, flat-panel cabinetry, and stainless steel appliances, including a stove, refrigerator, dishwasher, microwave, and a wine fridge. The living area includes a cozy wood/gas fireplace, a front-facing balcony, and glass-paneled closets. The primary suite offers a private rear deck, a marble suite bathroom with double vanity, and a luxurious 42" jacuzzi tub/shower. Enjoy 3 private outdoor spaces, including a private rooftop deck with granite countertops, sink, and built-in gas grill-perfect for entertaining and gatherings. Square footage includes the rooftop deck. Additional features: In-unit washer/dryer, Central A/C and gas-forced air heating, storage space, two exterior parking spaces included, pet-friendly with weight limit and deposit, Don't miss this rare opportunity-make this exceptional condo your next home!
Condo for rent
$3,650/mo
1458 N Artesian Ave #3, Chicago, IL 60622
2beds
1,700sqft
Price may not include required fees and charges.
Condo
Available Fri Aug 1 2025
Cats, dogs OK
Central air
Hookups laundry
2 Parking spaces parking
Natural gas, fireplace
What's special
- 7 days
- on Zillow |
- -- |
- -- |
Travel times
Add up to $600/yr to your down payment
Consider a first-time homebuyer savings account designed to grow your down payment with up to a 6% match & 4.15% APY.
Facts & features
Interior
Bedrooms & bathrooms
- Bedrooms: 2
- Bathrooms: 2
- Full bathrooms: 2
Heating
- Natural Gas, Fireplace
Cooling
- Central Air
Appliances
- Included: WD Hookup
- Laundry: Hookups, Washer Hookup
Features
- WD Hookup
- Flooring: Hardwood
- Has fireplace: Yes
Interior area
- Total interior livable area: 1,700 sqft
Property
Parking
- Total spaces: 2
- Parking features: Assigned
- Details: Contact manager
Features
- Patio & porch: Deck
- Exterior features: Contact manager
Construction
Type & style
- Home type: Condo
- Property subtype: Condo
Condition
- Year built: 2006
Utilities & green energy
- Utilities for property: Water
Building
Management
- Pets allowed: Yes
Community & HOA
Location
- Region: Chicago
Financial & listing details
- Lease term: 12 Months
Price history
| Date | Event | Price |
|---|---|---|
| 7/18/2025 | Listed for rent | $3,650+23.7%$2/sqft |
Source: MRED as distributed by MLS GRID #12424110 | ||
| 6/17/2020 | Listing removed | $2,950$2/sqft |
Source: North Clybourn Group Inc. #10730107 | ||
| 5/31/2020 | Listed for rent | $2,950$2/sqft |
Source: North Clybourn Group Inc. #10730107 | ||
| 11/14/2019 | Listing removed | $429,000$252/sqft |
Source: North Clybourn Group Inc. #10515148 | ||
| 9/19/2019 | Pending sale | $429,000$252/sqft |
Source: North Clybourn Group Inc. #10515148 | ||
![[object Object]](https://photos.zillowstatic.com/fp/e22c827e7abee5e6ce7f462d3d1b6a5e-p_i.jpg)
