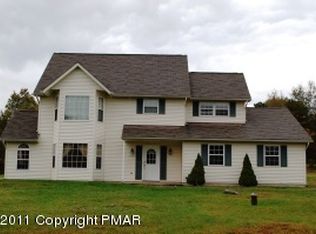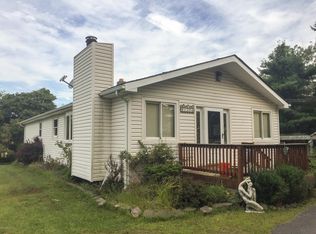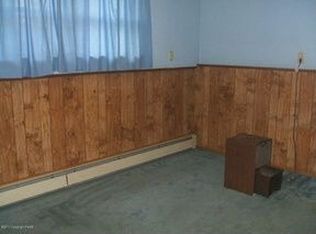Sold for $305,000
$305,000
1458 Mathews Dr, Blakeslee, PA 18610
4beds
2,125sqft
Single Family Residence
Built in 2000
1.06 Acres Lot
$339,500 Zestimate®
$144/sqft
$2,650 Estimated rent
Home value
$339,500
$323,000 - $356,000
$2,650/mo
Zestimate® history
Loading...
Owner options
Explore your selling options
What's special
Don't miss out on the opportunity to view this spacious 4 bedroom, 3 full bath split level. Come inside and see its newly finished flooring upgraded Primary bathroom and lower level bonus room perfect for viewing movies or used as a game room. Situated on a 1+ acre lot and with a amply spaced 2 car attached garage, this home is sure to provide you with years of Pocono Mountain memories. Schedule your viewing today.
Zillow last checked: 8 hours ago
Listing updated: March 03, 2025 at 01:24am
Listed by:
Allen Negron 570-629-8500,
CENTURY 21 Select Group - Tannersville
Bought with:
Stacey Marie Kroft, RS356155
exp Realty, LLC - Philadelphia
Source: PMAR,MLS#: PM-100550
Facts & features
Interior
Bedrooms & bathrooms
- Bedrooms: 4
- Bathrooms: 3
- Full bathrooms: 3
Primary bedroom
- Level: Upper
- Area: 165
- Dimensions: 15 x 11
Bedroom 2
- Level: Upper
- Area: 100
- Dimensions: 10 x 10
Bedroom 3
- Level: Lower
- Area: 143
- Dimensions: 13 x 11
Primary bathroom
- Description: soaker tub
- Level: Upper
- Area: 90
- Dimensions: 10 x 9
Bathroom 2
- Level: Upper
- Area: 54
- Dimensions: 9 x 6
Bathroom 3
- Description: shower
- Level: Lower
- Area: 35
- Dimensions: 5 x 7
Bonus room
- Level: Lower
- Area: 231
- Dimensions: 21 x 11
Family room
- Description: laundry area
- Level: Lower
- Area: 220
- Dimensions: 20 x 11
Kitchen
- Description: kitchen/dining combo
- Level: Upper
- Area: 220
- Dimensions: 11 x 20
Living room
- Description: fireplace
- Level: Upper
- Area: 225
- Dimensions: 15 x 15
Heating
- Baseboard, Electric, Propane, Fireplace Insert
Cooling
- Ceiling Fan(s)
Appliances
- Included: Electric Range, Water Heater
Features
- Flooring: Carpet, Ceramic Tile, Laminate, Linoleum
- Has fireplace: Yes
- Fireplace features: Living Room, Gas
- Common walls with other units/homes: No Common Walls
Interior area
- Total structure area: 2,125
- Total interior livable area: 2,125 sqft
- Finished area above ground: 1,252
- Finished area below ground: 873
Property
Parking
- Total spaces: 2
- Parking features: Garage
- Garage spaces: 2
Features
- Stories: 2
- Patio & porch: Deck
Lot
- Size: 1.06 Acres
- Features: Level
Details
- Parcel number: 20.3B.1.57
- Zoning description: Residential
Construction
Type & style
- Home type: SingleFamily
- Architectural style: Split Level
- Property subtype: Single Family Residence
Materials
- Asphalt, Vinyl Siding
- Foundation: Slab
- Roof: Asphalt,Fiberglass
Condition
- Year built: 2000
Utilities & green energy
- Sewer: Mound Septic
- Water: Well
Community & neighborhood
Location
- Region: Blakeslee
- Subdivision: Sierra View-Tunkhannock
HOA & financial
HOA
- Has HOA: Yes
- HOA fee: $180 annually
- Amenities included: Clubhouse, Playground, Outdoor Pool
Other
Other facts
- Listing terms: Cash,Conventional,Seller's Assistance
- Road surface type: Paved
Price history
| Date | Event | Price |
|---|---|---|
| 4/21/2023 | Sold | $305,000$144/sqft |
Source: PMAR #PM-100550 Report a problem | ||
| 3/14/2023 | Listed for sale | $305,000+1.7%$144/sqft |
Source: PMAR #PM-100550 Report a problem | ||
| 11/8/2022 | Listing removed | -- |
Source: PMAR #PM-100550 Report a problem | ||
| 9/30/2022 | Price change | $299,900-3.3%$141/sqft |
Source: PMAR #PM-100550 Report a problem | ||
| 9/4/2022 | Listed for sale | $310,000+138.6%$146/sqft |
Source: PMAR #PM-100550 Report a problem | ||
Public tax history
| Year | Property taxes | Tax assessment |
|---|---|---|
| 2025 | $4,319 +8.4% | $145,240 |
| 2024 | $3,983 +7.2% | $145,240 |
| 2023 | $3,716 +1.8% | $145,240 |
Find assessor info on the county website
Neighborhood: 18610
Nearby schools
GreatSchools rating
- 7/10Tobyhanna El CenterGrades: K-6Distance: 6.2 mi
- 4/10Pocono Mountain West Junior High SchoolGrades: 7-8Distance: 6.9 mi
- 7/10Pocono Mountain West High SchoolGrades: 9-12Distance: 6.9 mi
Get pre-qualified for a loan
At Zillow Home Loans, we can pre-qualify you in as little as 5 minutes with no impact to your credit score.An equal housing lender. NMLS #10287.
Sell with ease on Zillow
Get a Zillow Showcase℠ listing at no additional cost and you could sell for —faster.
$339,500
2% more+$6,790
With Zillow Showcase(estimated)$346,290


