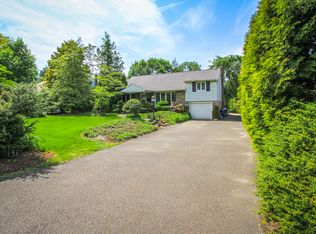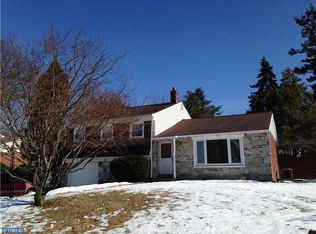Sold for $635,000 on 12/12/23
$635,000
1458 Huntingdon Rd, Abington, PA 19001
4beds
2,186sqft
Single Family Residence
Built in 1960
0.33 Acres Lot
$672,800 Zestimate®
$290/sqft
$3,420 Estimated rent
Home value
$672,800
$639,000 - $706,000
$3,420/mo
Zestimate® history
Loading...
Owner options
Explore your selling options
What's special
Welcome to 1458 Huntingdon Road, Abington, PA 19001 - a stunning, thoughtfully designed property that seamlessly blends traditional charm with modern amenities. This lovely brick colonial residence offers an array of features that make it the perfect place to call home. As you step inside, you're greeted by a spacious living room and dining room combination, creating a warm and inviting atmosphere for family gatherings and entertaining. The room features a cozy gas fireplace, complemented by built-in bookshelves, providing the ideal setting for relaxing evenings. Gleaming hardwood floors add a touch of elegance, and a generous picture window bathes the space in natural light. One of the highlights of this home is the large former dining room, which has been ingeniously repurposed as an all-purpose mudroom, complete with a convenient door to the breezeway. This versatile space can be customized to suit your lifestyle. Large Walk-In Custom Closets The heart of the home is undoubtedly the gourmet large open kitchen, which boasts an island, stainless steel appliances, including a dishwasher, double sink, wall-mounted microwave and oven, and a 4-burner cooktop. It's fully open to the family room, ensuring that the chef of the house can remain engaged with family and guests. The family room features a wall of windows and sliding glass doors leading to a huge two-tiered deck. On the other side, an atrium door opens to the yard and shed. Upstairs, you'll find four spacious bedrooms. The main bedroom is a true retreat with a ceiling fan, skylights,a walk in closet, and an updated bathroom with double sinks, a soaking tub, and plenty of natural light. The second bedroom features a large skylight and a walk-in closet with custom organizers. Two additional bedrooms and a newer hall bathroom with a walk-in shower. The basement offers a versatile space that is half finished for additional living area and half dedicated to the laundry/utility/storage room, ensuring your household needs are met with ease. Outside, the property is adorned with extensive hardscaping, including brick walkways and flagstone in the breezeway area, as well as a stone retaining wall in the rear yard. The level yard provides ample space for outdoor activities and gardening. Additional features of this home include gas hot air heat and central air for year-round comfort. The convenient location offers walking distance to Penn State Abington campus, and it's in close proximity to Abington Hospital, award winning Abington Township schools, and shopping, making it an ideal choice for those seeking a well-connected lifestyle.
Zillow last checked: 8 hours ago
Listing updated: December 12, 2023 at 05:28am
Listed by:
Kurt Werner 215-885-8900,
RE/MAX Keystone
Bought with:
John Krause, AB066394
Compass RE
Source: Bright MLS,MLS#: PAMC2088280
Facts & features
Interior
Bedrooms & bathrooms
- Bedrooms: 4
- Bathrooms: 3
- Full bathrooms: 2
- 1/2 bathrooms: 1
- Main level bathrooms: 1
Basement
- Area: 0
Heating
- Forced Air, Natural Gas
Cooling
- Central Air, Electric
Appliances
- Included: Gas Water Heater
Features
- Combination Kitchen/Living, Crown Molding, Open Floorplan, Eat-in Kitchen, Recessed Lighting, Soaking Tub, Bathroom - Stall Shower, Walk-In Closet(s), Upgraded Countertops, Formal/Separate Dining Room, Family Room Off Kitchen, Butlers Pantry
- Flooring: Wood, Hardwood
- Windows: Skylight(s)
- Basement: Finished
- Number of fireplaces: 1
Interior area
- Total structure area: 2,186
- Total interior livable area: 2,186 sqft
- Finished area above ground: 2,186
- Finished area below ground: 0
Property
Parking
- Total spaces: 1
- Parking features: Garage Faces Front, Garage Door Opener, Inside Entrance, Storage, Attached, Driveway, Off Street
- Attached garage spaces: 1
- Has uncovered spaces: Yes
Accessibility
- Accessibility features: None
Features
- Levels: Two
- Stories: 2
- Exterior features: Stone Retaining Walls
- Pool features: None
Lot
- Size: 0.33 Acres
- Dimensions: 82.00 x 0.00
Details
- Additional structures: Above Grade, Below Grade
- Parcel number: 300031832007
- Zoning: RESIDENTIAL
- Special conditions: Standard
Construction
Type & style
- Home type: SingleFamily
- Architectural style: Colonial
- Property subtype: Single Family Residence
Materials
- Brick
- Foundation: Stone
Condition
- Excellent
- New construction: No
- Year built: 1960
Utilities & green energy
- Sewer: Public Sewer
- Water: Public
Community & neighborhood
Location
- Region: Abington
- Subdivision: Meadowbrook
- Municipality: ABINGTON TWP
Other
Other facts
- Listing agreement: Exclusive Right To Sell
- Ownership: Fee Simple
Price history
| Date | Event | Price |
|---|---|---|
| 12/12/2023 | Sold | $635,000+5.9%$290/sqft |
Source: | ||
| 11/15/2023 | Contingent | $599,900$274/sqft |
Source: | ||
| 11/9/2023 | Price change | $599,900-7.7%$274/sqft |
Source: | ||
| 11/2/2023 | Listed for sale | $649,900+68.8%$297/sqft |
Source: | ||
| 10/15/2013 | Sold | $385,000-3.5%$176/sqft |
Source: Public Record Report a problem | ||
Public tax history
| Year | Property taxes | Tax assessment |
|---|---|---|
| 2024 | $9,343 | $204,170 |
| 2023 | $9,343 +6.5% | $204,170 |
| 2022 | $8,770 +5.7% | $204,170 |
Find assessor info on the county website
Neighborhood: 19001
Nearby schools
GreatSchools rating
- 7/10Overlook SchoolGrades: K-5Distance: 0.7 mi
- 6/10Abington Junior High SchoolGrades: 6-8Distance: 1 mi
- 8/10Abington Senior High SchoolGrades: 9-12Distance: 1.3 mi
Schools provided by the listing agent
- District: Abington
Source: Bright MLS. This data may not be complete. We recommend contacting the local school district to confirm school assignments for this home.

Get pre-qualified for a loan
At Zillow Home Loans, we can pre-qualify you in as little as 5 minutes with no impact to your credit score.An equal housing lender. NMLS #10287.
Sell for more on Zillow
Get a free Zillow Showcase℠ listing and you could sell for .
$672,800
2% more+ $13,456
With Zillow Showcase(estimated)
$686,256
