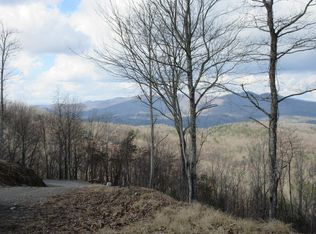Sold
$611,000
1458 Buck Ridge Dr, Murphy, NC 28906
3beds
3,012sqft
Residential
Built in 2005
1.22 Acres Lot
$632,400 Zestimate®
$203/sqft
$2,300 Estimated rent
Home value
$632,400
$582,000 - $677,000
$2,300/mo
Zestimate® history
Loading...
Owner options
Explore your selling options
What's special
A Home with a Million Dollar View! Nestled atop a ridge, this 3-bed, 3-bath masterpiece offers 360-degree panoramic views that are truly priceless. Every room in this home boasts large paned windows, providing miles of breathtaking views of ridge tops, pastured valleys, and glimpses of the stunning Hiawassee Lake. The heart of this home is the oversized great room, where you can enjoy the picturesque landscape from the comfort of your couch. The spacious kitchen is equipped with a gas range and custom cabinets, perfect for the home chef. Each bedroom is generously sized and offers porch access, allowing you to step out and soak in the beauty of the surroundings. The home also features a flex room that can be used as an office or a fourth sleeping area. The home is easily accessible via a paved road and is just 12 miles from downtown Murphy. The property is surrounded by mature and manicured landscaping, adding to its charm and appeal. Outdoor living is a breeze with the wrap-around decks and large outdoor living areas. Watch the birds soar over the valley and ridges or entertain guests with ease in this open floor plan home. The home also features two large living areas and a finished basement, providing ample space for relaxation and entertainment. This storybook cabin is more than just a home; it's a retreat that offers pea tranquility, and a connection with nature. Experience the magic of this place and make it your home today!
Zillow last checked: 8 hours ago
Listing updated: March 20, 2025 at 08:23pm
Listed by:
Brittany Patterson,
REMAX Town & Country - BR Appalachian
Bought with:
William Daves
REMAX Town & Country - Blairsville
Source: NGBOR,MLS#: 325805
Facts & features
Interior
Bedrooms & bathrooms
- Bedrooms: 3
- Bathrooms: 3
- Full bathrooms: 3
- Main level bedrooms: 1
Primary bedroom
- Level: Upper
Heating
- Central, Electric
Cooling
- Central Air, Electric
Appliances
- Included: Refrigerator, Range, Microwave, Dishwasher, Washer, Dryer, See Remarks
- Laundry: In Basement
Features
- Ceiling Fan(s), Cathedral Ceiling(s), Sheetrock, Wood, Eat-in Kitchen, High Speed Internet
- Flooring: Wood, Carpet
- Windows: Insulated Windows
- Basement: Finished,Full
- Number of fireplaces: 1
- Fireplace features: Wood Burning, Gas Log, Vented
- Furnished: Yes
Interior area
- Total structure area: 3,012
- Total interior livable area: 3,012 sqft
Property
Parking
- Parking features: Driveway, Asphalt
- Has uncovered spaces: Yes
Features
- Levels: Two
- Stories: 2
- Patio & porch: Front Porch, Deck, Wrap Around, Screened
- Has view: Yes
- View description: Mountain(s), Year Round, Pasture, Lake, Long Range
- Has water view: Yes
- Water view: Lake
- Frontage type: None
Lot
- Size: 1.22 Acres
- Topography: Level,Sloping,Rolling
Details
- Additional structures: Workshop
- Parcel number: 455001068762000
- Other equipment: Satellite Dish
Construction
Type & style
- Home type: SingleFamily
- Architectural style: Cabin,Country
- Property subtype: Residential
Materials
- Frame, Log Siding, Stone
- Roof: Shingle
Condition
- Resale
- New construction: No
- Year built: 2005
Utilities & green energy
- Sewer: Septic Tank
- Water: Community
- Utilities for property: Cable Available
Community & neighborhood
Location
- Region: Murphy
- Subdivision: Deerwood Mountain Estates
HOA & financial
HOA
- Has HOA: Yes
- HOA fee: $600 annually
Other
Other facts
- Road surface type: Paved
Price history
| Date | Event | Price |
|---|---|---|
| 8/1/2024 | Listing removed | $679,900+11.3%$226/sqft |
Source: | ||
| 8/9/2023 | Sold | $611,000-6%$203/sqft |
Source: NGBOR #325805 Report a problem | ||
| 7/25/2023 | Pending sale | $649,900$216/sqft |
Source: NGBOR #325805 Report a problem | ||
| 7/8/2023 | Price change | $649,900-4.4%$216/sqft |
Source: NGBOR #325805 Report a problem | ||
| 6/16/2023 | Price change | $679,900-2.9%$226/sqft |
Source: | ||
Public tax history
| Year | Property taxes | Tax assessment |
|---|---|---|
| 2025 | -- | $296,380 +0.5% |
| 2024 | $2,022 | $294,850 |
| 2023 | -- | $294,850 |
Find assessor info on the county website
Neighborhood: 28906
Nearby schools
GreatSchools rating
- 5/10Ranger Elementary/MiddleGrades: PK-8Distance: 1.1 mi
- 6/10Hiwassee Dam HighGrades: 9-12Distance: 5.6 mi
Get pre-qualified for a loan
At Zillow Home Loans, we can pre-qualify you in as little as 5 minutes with no impact to your credit score.An equal housing lender. NMLS #10287.
Sell for more on Zillow
Get a Zillow Showcase℠ listing at no additional cost and you could sell for .
$632,400
2% more+$12,648
With Zillow Showcase(estimated)$645,048
