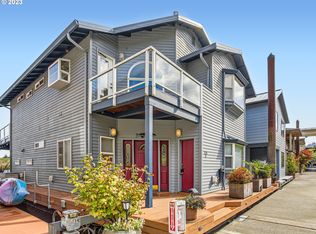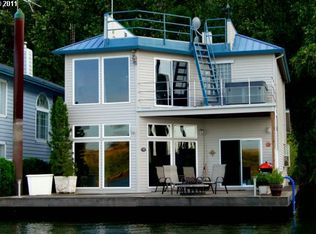Great Opportunity to own a floating home in only moorage w/ slip ownership of both sides of the walkaway (cement) & 2 car garage + 250sf of storage above! Home was built in 2005 by Marc Even w/ steel stringers. Has granite & marble counters in kitchen & bathrooms + 2 fireplaces. Deck off the main level & balcony off the master suite on 2nd level.
This property is off market, which means it's not currently listed for sale or rent on Zillow. This may be different from what's available on other websites or public sources.

