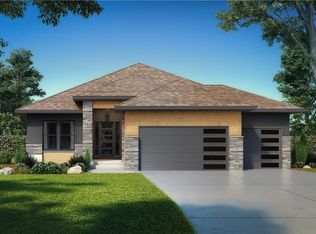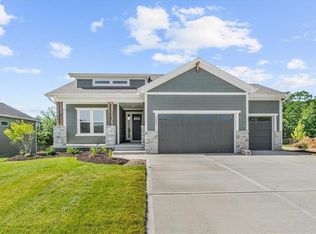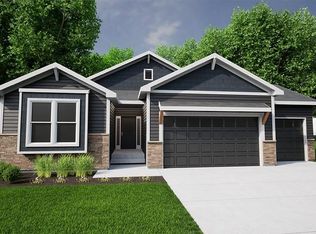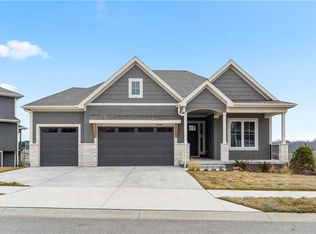Sold
Price Unknown
14578 S Shady Bend Rd, Olathe, KS 66061
5beds
3,358sqft
Single Family Residence
Built in 2025
0.27 Acres Lot
$767,900 Zestimate®
$--/sqft
$4,128 Estimated rent
Home value
$767,900
$714,000 - $829,000
$4,128/mo
Zestimate® history
Loading...
Owner options
Explore your selling options
What's special
Ready this March! The impressive and grand OPUS II floorplan by award-winning Inspired Homes! With 18 ft. ceilings in the great room features an impressive stone fireplace, flanked by custom built-in cabinets, and wall-to-wall windows that bring in ample natural light! It opens to the large kitchen with an expansive island and separate prep kitchen. The main floor also includes a designated office space off the entry, as well as a private 5th bedroom and full bath. Then, on the second level, escape to the oasis of the enormous primary bedroom with a huge walk-in shower and closet area. All secondary bedrooms are generous in size and include walk-in closets, with one bedroom even having a private ensuite bathroom. Also enjoy your backyard living space with a sizeable, covered patio. This home backs to a tree line and golf course and is adjacent to private acreage. You couldn't ask for anything more! *Please note that interior photos are similar to this home, but finishes may vary.
Zillow last checked: 8 hours ago
Listing updated: March 22, 2025 at 10:51am
Listing Provided by:
Danny Watts 816-304-3771,
Inspired Realty of KC, LLC
Bought with:
Wendy Morris, 00244253
BHG Kansas City Homes
Source: Heartland MLS as distributed by MLS GRID,MLS#: 2526342
Facts & features
Interior
Bedrooms & bathrooms
- Bedrooms: 5
- Bathrooms: 4
- Full bathrooms: 4
Primary bedroom
- Level: Second
Bedroom 2
- Level: Second
Bedroom 3
- Level: Second
Bedroom 4
- Level: Second
Bedroom 5
- Level: Main
Primary bathroom
- Level: Second
Bathroom 2
- Level: Main
Bathroom 3
- Level: Second
Bathroom 4
- Level: Second
Great room
- Level: Main
Laundry
- Level: Second
Heating
- Forced Air
Cooling
- Electric
Appliances
- Included: Cooktop, Dishwasher, Disposal, Exhaust Fan, Humidifier, Microwave, Built-In Oven, Stainless Steel Appliance(s)
- Laundry: Bedroom Level, Laundry Room
Features
- Ceiling Fan(s), Custom Cabinets, Kitchen Island, Pantry, Walk-In Closet(s)
- Flooring: Carpet, Tile, Wood
- Windows: Thermal Windows
- Basement: Full,Sump Pump
- Number of fireplaces: 1
- Fireplace features: Gas, Great Room, Heat Circulator
Interior area
- Total structure area: 3,358
- Total interior livable area: 3,358 sqft
- Finished area above ground: 3,358
- Finished area below ground: 0
Property
Parking
- Total spaces: 3
- Parking features: Attached, Garage Door Opener, Garage Faces Front
- Attached garage spaces: 3
Features
- Patio & porch: Covered
Lot
- Size: 0.27 Acres
- Features: On Golf Course, Adjoin Greenspace
Details
- Parcel number: DP362800000105
- Other equipment: Back Flow Device
Construction
Type & style
- Home type: SingleFamily
- Architectural style: Craftsman,Traditional
- Property subtype: Single Family Residence
Materials
- Frame, Wood Siding
- Roof: Composition
Condition
- Under Construction
- New construction: Yes
- Year built: 2025
Details
- Builder model: Opus II- Craftsman
- Builder name: Inspired Homes
Utilities & green energy
- Sewer: Public Sewer
- Water: Public
Green energy
- Energy efficient items: Appliances, HVAC, Insulation, Lighting, Doors, Water Heater, Windows
Community & neighborhood
Security
- Security features: Smoke Detector(s)
Location
- Region: Olathe
- Subdivision: Huntford
HOA & financial
HOA
- Has HOA: Yes
- HOA fee: $350 annually
- Services included: No Amenities
Other
Other facts
- Listing terms: Cash,Conventional,VA Loan
- Ownership: Private
- Road surface type: Paved
Price history
| Date | Event | Price |
|---|---|---|
| 3/20/2025 | Sold | -- |
Source: | ||
| 1/21/2025 | Pending sale | $750,000$223/sqft |
Source: | ||
| 1/19/2025 | Listed for sale | $750,000$223/sqft |
Source: | ||
Public tax history
| Year | Property taxes | Tax assessment |
|---|---|---|
| 2024 | $1,351 +9.4% | $11,600 +10% |
| 2023 | $1,234 +66.7% | $10,548 +71.4% |
| 2022 | $740 | $6,154 |
Find assessor info on the county website
Neighborhood: Prairie Highlands
Nearby schools
GreatSchools rating
- 7/10Clearwater Creek Elementary SchoolGrades: PK-5Distance: 1.5 mi
- 4/10Oregon Trail Middle SchoolGrades: 6-8Distance: 1.6 mi
- 9/10Olathe West High SchoolGrades: 9-12Distance: 1.9 mi
Schools provided by the listing agent
- Elementary: Clearwater Creek
- Middle: Oregon Trail
- High: Olathe West
Source: Heartland MLS as distributed by MLS GRID. This data may not be complete. We recommend contacting the local school district to confirm school assignments for this home.
Get a cash offer in 3 minutes
Find out how much your home could sell for in as little as 3 minutes with a no-obligation cash offer.
Estimated market value$767,900
Get a cash offer in 3 minutes
Find out how much your home could sell for in as little as 3 minutes with a no-obligation cash offer.
Estimated market value
$767,900



