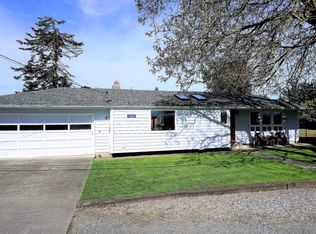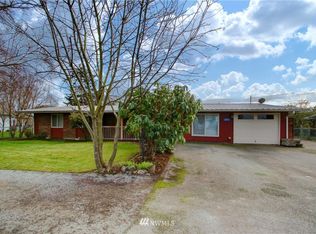Many updates and a newer addition on this west Mount Vernon home! The living room has a gas fireplace insert and a large picture window that captures the morning sun and view; the all-new kitchen has beautiful hickory cabinets and oak floors; the spacious master suite has a bath; a private office; and French doors that lead to the solarium where you will enjoy the views from your hot-tub. From the solarium you can also access your upper Trex deck. The conveniently located utility room with a half bath is just off of the garage. A great covered patio provides a year round area for entertaining; a fenced back yard with a gated RV/boat storage area; an established vegetable garden; many fruit trees which include apple, cherry and Asian pear; and a storage/garden shed. All of this on a nicely landscaped .24 acre corner lot!
This property is off market, which means it's not currently listed for sale or rent on Zillow. This may be different from what's available on other websites or public sources.

