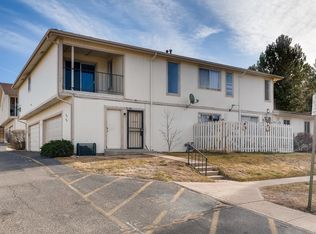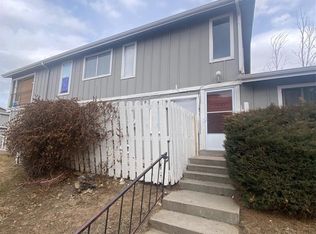3 bed/2 bath ranch townhome with garage! New bamboo flooring, roof and gutters, and newer windows. Master with en-suite and big closets in each room. The private outdoor space has an area for gardening and can house a picnic table and sitting chairs along with a bbq. Open the front door to community green space with big trees and walking path! Convenient to RTD's 13th Street Station, Anschutz campus (UCH, Children's, VA), I-70, I-225, DIA etc. Roof and gutters replaced summer 2019. The two pantry cabinets are included as well! Call for a tour!
This property is off market, which means it's not currently listed for sale or rent on Zillow. This may be different from what's available on other websites or public sources.

