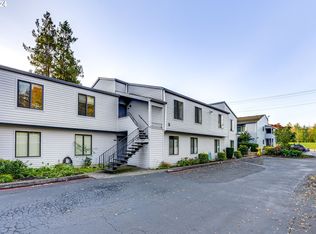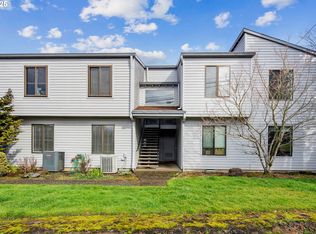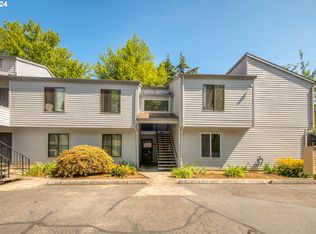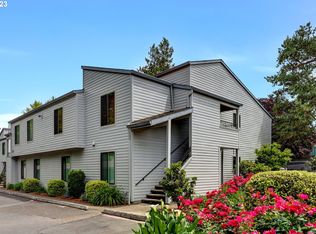Sold
$285,000
14575 SW Walker Rd UNIT B14, Beaverton, OR 97006
3beds
1,245sqft
Residential, Condominium
Built in 1979
-- sqft lot
$281,500 Zestimate®
$229/sqft
$2,120 Estimated rent
Home value
$281,500
$262,000 - $301,000
$2,120/mo
Zestimate® history
Loading...
Owner options
Explore your selling options
What's special
Immaculately clean, quiet & infused with natural light through its many windows & slider, this sweet 1979 3 bedroom one level condo w/original finishes is in solid condition and ready for you to make your own, or add to your rental portfolio. Accessed via exterior stairs, this is one level living with a free flowing floorplan that lives large. Spacious living room features a fireplace and opens to large covered balcony w/storage room and serene tree & grass views. Kitchen features loads of cupboard and counter space, refrigerator, electric range and dishwasher! Dining room opens to large cheery kitchen! Spacious primary bedroom with tub/shower ensuite! Hall bathroom also features a tub/shower! Oversized laundry room includes washer & dryer! Only 27 units, this one has been upgraded with central AC/heat & double-paned vinyl windows with custom top down-bottom up window coverings. Enjoy two parking spaces--one deeded/covered. Lots of closet space throughout! Restaurants nearby, minutes to WA Square, easy access to Intel row, or walk across the street to Nike! Water, sewer, trash and beautiful club house included in HOA dues. Pets are allowed!
Zillow last checked: 8 hours ago
Listing updated: August 22, 2023 at 04:37am
Listed by:
Barbara Case 503-729-9120,
Premiere Property Group, LLC
Bought with:
Kyle Van Dyke, 201003163
Premiere Property Group, LLC
Source: RMLS (OR),MLS#: 23546263
Facts & features
Interior
Bedrooms & bathrooms
- Bedrooms: 3
- Bathrooms: 2
- Full bathrooms: 2
- Main level bathrooms: 2
Primary bedroom
- Features: Bathtub With Shower, Wallto Wall Carpet
- Level: Main
- Area: 306
- Dimensions: 18 x 17
Bedroom 2
- Features: Laminate Flooring
- Level: Main
- Area: 156
- Dimensions: 13 x 12
Bedroom 3
- Features: Wallto Wall Carpet
- Level: Main
- Area: 132
- Dimensions: 12 x 11
Dining room
- Level: Main
- Area: 120
- Dimensions: 12 x 10
Kitchen
- Features: Dishwasher, Disposal, Laminate Flooring
- Level: Main
- Area: 120
- Width: 10
Living room
- Features: Fireplace, Wallto Wall Carpet
- Level: Main
- Area: 260
- Dimensions: 20 x 13
Heating
- Heat Pump, Mini Split, Fireplace(s)
Cooling
- Heat Pump
Appliances
- Included: Dishwasher, Disposal, Free-Standing Range, Free-Standing Refrigerator, Washer/Dryer, Electric Water Heater
- Laundry: Hookup Available, Laundry Room
Features
- Bathtub With Shower
- Flooring: Laminate, Wall to Wall Carpet
- Windows: Double Pane Windows
- Number of fireplaces: 1
- Fireplace features: Wood Burning
- Common walls with other units/homes: 1 Common Wall
Interior area
- Total structure area: 1,245
- Total interior livable area: 1,245 sqft
Property
Parking
- Total spaces: 1
- Parking features: Carport, Other, Condo Garage (Other), Detached
- Garage spaces: 1
- Has carport: Yes
Features
- Levels: One
- Stories: 1
- Entry location: Upper Floor
- Patio & porch: Covered Patio
- Has view: Yes
- View description: Territorial
Lot
- Features: Commons, Level, On Busline, Trees
Details
- Parcel number: R1141990
- Zoning: R-15
Construction
Type & style
- Home type: Condo
- Property subtype: Residential, Condominium
Materials
- Wood Composite
- Roof: Composition
Condition
- Resale
- New construction: No
- Year built: 1979
Utilities & green energy
- Sewer: Public Sewer
- Water: Public
- Utilities for property: Cable Connected
Community & neighborhood
Location
- Region: Beaverton
- Subdivision: Meadow Woods
HOA & financial
HOA
- Has HOA: Yes
- HOA fee: $598 monthly
Other
Other facts
- Listing terms: Cash,Conventional,FHA,VA Loan
- Road surface type: Paved
Price history
| Date | Event | Price |
|---|---|---|
| 8/22/2023 | Sold | $285,000$229/sqft |
Source: | ||
| 7/24/2023 | Pending sale | $285,000$229/sqft |
Source: | ||
| 7/20/2023 | Listed for sale | $285,000+96.6%$229/sqft |
Source: | ||
| 11/5/2010 | Listing removed | $145,000$116/sqft |
Source: Coldwell Banker Barbara Sue Seal #10036815 Report a problem | ||
| 5/2/2010 | Listed for sale | $145,000$116/sqft |
Source: The Landover Corp, dba Coldwell Banker, Barbara Sue Seal Propeties #10036815 Report a problem | ||
Public tax history
| Year | Property taxes | Tax assessment |
|---|---|---|
| 2025 | $2,757 +4.3% | $145,870 +3% |
| 2024 | $2,642 +6.5% | $141,630 +3% |
| 2023 | $2,481 +3.3% | $137,510 +3% |
Find assessor info on the county website
Neighborhood: Marlene Village
Nearby schools
GreatSchools rating
- 3/10Barnes Elementary SchoolGrades: PK-5Distance: 0.7 mi
- 3/10Meadow Park Middle SchoolGrades: 6-8Distance: 0.2 mi
- 9/10Sunset High SchoolGrades: 9-12Distance: 1 mi
Schools provided by the listing agent
- Elementary: Barnes
- Middle: Meadow Park
- High: Sunset
Source: RMLS (OR). This data may not be complete. We recommend contacting the local school district to confirm school assignments for this home.
Get a cash offer in 3 minutes
Find out how much your home could sell for in as little as 3 minutes with a no-obligation cash offer.
Estimated market value
$281,500
Get a cash offer in 3 minutes
Find out how much your home could sell for in as little as 3 minutes with a no-obligation cash offer.
Estimated market value
$281,500



