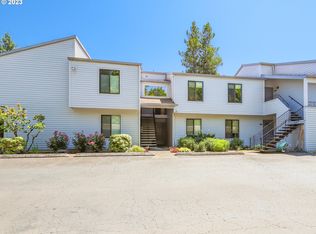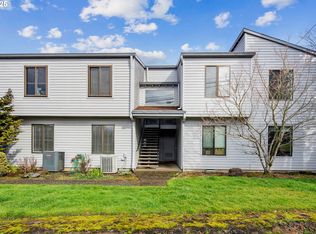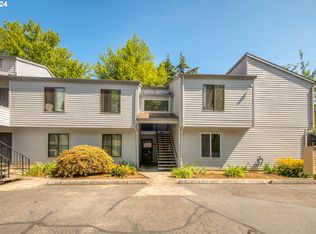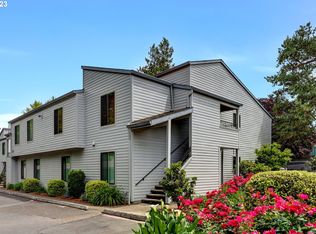Sold
$279,900
14575 SW Walker Rd UNIT B10, Beaverton, OR 97006
2beds
1,098sqft
Residential, Condominium
Built in 1979
-- sqft lot
$269,800 Zestimate®
$255/sqft
$1,739 Estimated rent
Home value
$269,800
$254,000 - $286,000
$1,739/mo
Zestimate® history
Loading...
Owner options
Explore your selling options
What's special
Welcome to this stunning, remodeled condo in the Meadows Woods Community, conveniently situated across from the Nike World Campus and close to shopping, dining, and easy freeway access. This two-bedroom, two-bath home showcases new cabinets, granite countertops, an undermount sink, stainless steel appliances, and a floor-to-ceiling stone fireplace in the main living area. The second bath offers a floating counter, barn door, washer/dryer, tub/shower combo, and stylish tile finishes. The primary suite features a charming reclaimed wood accent wall, dual closets with double doors, and built-in organizers, along with a beautifully updated bathroom that includes dual sinks, tile floors, and a striking glass subway tile shower. Every detail has been thoughtfully updated, from the interior trim and doors to the lighting package. Step outside to your covered deck with peaceful views of the community greenway and find extra storage space. Recent upgrades include a new electrical panel (September 2024), a new furnace (August 2024), and a new AC unit (December 2022). The HOA covers sewer, water, trash, a covered parking space, and there’s no rental cap! Plus, all appliances are included. Don’t miss out—condos this dialed rarely come to market!
Zillow last checked: 8 hours ago
Listing updated: November 08, 2025 at 09:00pm
Listed by:
Jason Nichols 971-570-2079,
eXp Realty, LLC
Bought with:
John Donaldson
eXp Realty, LLC
Source: RMLS (OR),MLS#: 24213242
Facts & features
Interior
Bedrooms & bathrooms
- Bedrooms: 2
- Bathrooms: 2
- Full bathrooms: 2
- Main level bathrooms: 2
Primary bedroom
- Features: Closet Organizer, Closet, Double Sinks, Shower, Suite, Wallto Wall Carpet
- Level: Main
- Area: 130
- Dimensions: 10 x 13
Bedroom 2
- Features: Closet Organizer, Closet, Wallto Wall Carpet
- Level: Main
- Area: 117
- Dimensions: 9 x 13
Dining room
- Features: Laminate Flooring
- Level: Main
- Area: 90
- Dimensions: 10 x 9
Kitchen
- Features: Dishwasher, Island, Microwave, Updated Remodeled, Free Standing Range, Free Standing Refrigerator, Granite, Laminate Flooring
- Level: Main
- Area: 130
- Width: 13
Living room
- Features: Fireplace, Sliding Doors, Laminate Flooring
- Level: Main
- Area: 221
- Dimensions: 17 x 13
Heating
- Forced Air, Forced Air 90, Fireplace(s)
Cooling
- Central Air
Appliances
- Included: Built In Oven, Dishwasher, Disposal, Free-Standing Range, Free-Standing Refrigerator, Microwave, Plumbed For Ice Maker, Stainless Steel Appliance(s), Washer/Dryer, Electric Water Heater, Tank Water Heater
- Laundry: Laundry Room
Features
- Granite, High Speed Internet, Updated Remodeled, Bathtub With Shower, Closet Organizer, Closet, Kitchen Island, Double Vanity, Shower, Suite, Tile
- Flooring: Laminate, Tile, Wall to Wall Carpet
- Doors: Sliding Doors
- Windows: Aluminum Frames, Double Pane Windows, Vinyl Frames
- Number of fireplaces: 1
- Fireplace features: Wood Burning
- Common walls with other units/homes: 1 Common Wall
Interior area
- Total structure area: 1,098
- Total interior livable area: 1,098 sqft
Property
Parking
- Parking features: Carport, Covered, Detached
- Has carport: Yes
Features
- Stories: 1
- Entry location: Upper Floor
- Patio & porch: Covered Deck, Covered Patio
- Has view: Yes
- View description: Park/Greenbelt, Seasonal
Details
- Parcel number: R1141972
Construction
Type & style
- Home type: Condo
- Property subtype: Residential, Condominium
Materials
- Cement Siding, Lap Siding
- Foundation: Slab
- Roof: Composition
Condition
- Resale,Updated/Remodeled
- New construction: No
- Year built: 1979
Utilities & green energy
- Sewer: Public Sewer
- Water: Public
- Utilities for property: Cable Connected
Community & neighborhood
Location
- Region: Beaverton
HOA & financial
HOA
- Has HOA: Yes
- HOA fee: $581 monthly
- Amenities included: Commons, Exterior Maintenance, Insurance, Maintenance Grounds, Sewer, Trash, Water
Other
Other facts
- Listing terms: Cash,Conventional
- Road surface type: Paved
Price history
| Date | Event | Price |
|---|---|---|
| 1/10/2025 | Sold | $279,900$255/sqft |
Source: | ||
| 11/24/2024 | Pending sale | $279,900$255/sqft |
Source: | ||
| 10/24/2024 | Listed for sale | $279,900+123.9%$255/sqft |
Source: | ||
| 9/19/2014 | Sold | $125,000+0%$114/sqft |
Source: | ||
| 8/8/2014 | Pending sale | $124,987$114/sqft |
Source: RE/MAX EQUITY GROUP- LAKE OSWEGO #14379900 Report a problem | ||
Public tax history
| Year | Property taxes | Tax assessment |
|---|---|---|
| 2025 | $3,016 +24.7% | $159,580 +23.1% |
| 2024 | $2,418 +6.5% | $129,630 +3% |
| 2023 | $2,271 +3.3% | $125,860 +3% |
Find assessor info on the county website
Neighborhood: Marlene Village
Nearby schools
GreatSchools rating
- 3/10Barnes Elementary SchoolGrades: PK-5Distance: 0.7 mi
- 3/10Meadow Park Middle SchoolGrades: 6-8Distance: 0.2 mi
- 9/10Sunset High SchoolGrades: 9-12Distance: 1 mi
Schools provided by the listing agent
- Elementary: Barnes
- Middle: Meadow Park
- High: Sunset
Source: RMLS (OR). This data may not be complete. We recommend contacting the local school district to confirm school assignments for this home.
Get a cash offer in 3 minutes
Find out how much your home could sell for in as little as 3 minutes with a no-obligation cash offer.
Estimated market value
$269,800
Get a cash offer in 3 minutes
Find out how much your home could sell for in as little as 3 minutes with a no-obligation cash offer.
Estimated market value
$269,800



