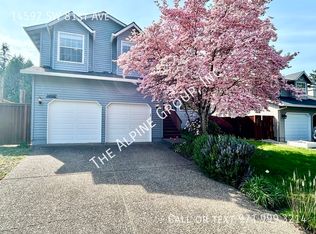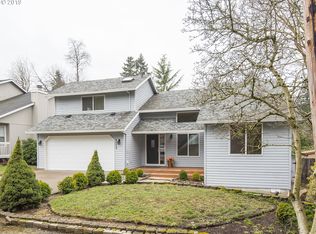Sold
$620,000
14575 SW 81st Ave, Tigard, OR 97224
4beds
2,062sqft
Residential, Single Family Residence
Built in 1988
7,405.2 Square Feet Lot
$613,600 Zestimate®
$301/sqft
$3,220 Estimated rent
Home value
$613,600
$583,000 - $644,000
$3,220/mo
Zestimate® history
Loading...
Owner options
Explore your selling options
What's special
Step into this inviting 4-bedroom, 2.5-bathroom home - featuring high ceilings, bay window, hand-scraped hardwoods, and cozy living room fireplace. This bright and airy open-concept family room and beautifully remodeled kitchen offer the perfect space for gatherings, complete with updated soft-close kitchen cabinets, stainless steel appliances and quartz countertops. Remodeled bathrooms and laundry, plus full interior repaint. Newer AC unit and water heater, and new crawlspace moisture barrier with full remediation. Step through slider to your covered back patio into spacious backyard, or through French doors in dining room to your beautiful Brazilian hardwood deck with new back porch pergola - entertain to your heart’s delight! Retreat to the primary suite with your very own hobby/reading nook. Convenient amenities: Nest thermostat, new front door with smart door lock and wi-fi garage door opener. Dryer and new washer included. Easy access to Bridgeport, freeways, parks, and trails. Don’t miss the opportunity to make this beautiful home yours - schedule a showing today!
Zillow last checked: 8 hours ago
Listing updated: September 30, 2025 at 05:31am
Listed by:
Vickie Duchscherer 503-310-8800,
MORE Realty
Bought with:
Jeffrey Hartley, 201221037
Peak Realty
Source: RMLS (OR),MLS#: 521892697
Facts & features
Interior
Bedrooms & bathrooms
- Bedrooms: 4
- Bathrooms: 3
- Full bathrooms: 2
- Partial bathrooms: 1
- Main level bathrooms: 1
Primary bedroom
- Features: Bay Window, Nook, Suite
- Level: Upper
- Area: 156
- Dimensions: 12 x 13
Bedroom 2
- Level: Upper
- Area: 120
- Dimensions: 10 x 12
Bedroom 3
- Level: Upper
- Area: 120
- Dimensions: 10 x 12
Bedroom 4
- Level: Upper
- Area: 192
- Dimensions: 12 x 16
Dining room
- Features: Formal, French Doors
- Level: Main
- Area: 120
- Dimensions: 12 x 10
Family room
- Level: Main
- Area: 204
- Dimensions: 12 x 17
Kitchen
- Features: Eat Bar, Pantry
- Level: Main
- Area: 120
- Width: 10
Living room
- Features: Bay Window, Fireplace, High Ceilings
- Level: Main
- Area: 304
- Dimensions: 16 x 19
Heating
- Forced Air, Fireplace(s)
Cooling
- Central Air
Appliances
- Included: Dishwasher, Disposal, Free-Standing Range, Free-Standing Refrigerator, Gas Appliances, Microwave, Stainless Steel Appliance(s), Gas Water Heater
- Laundry: Laundry Room
Features
- Ceiling Fan(s), High Ceilings, Quartz, Formal, Eat Bar, Pantry, Nook, Suite
- Flooring: Hardwood, Tile, Wall to Wall Carpet
- Doors: French Doors
- Windows: Double Pane Windows, Bay Window(s)
- Basement: Crawl Space
- Number of fireplaces: 1
- Fireplace features: Wood Burning
Interior area
- Total structure area: 2,062
- Total interior livable area: 2,062 sqft
Property
Parking
- Total spaces: 2
- Parking features: Driveway, On Street, Garage Door Opener, Attached
- Attached garage spaces: 2
- Has uncovered spaces: Yes
Features
- Levels: Two
- Stories: 2
- Patio & porch: Covered Patio, Deck, Porch
- Exterior features: Yard
- Fencing: Fenced
Lot
- Size: 7,405 sqft
- Features: Level, SqFt 7000 to 9999
Details
- Additional structures: ToolShed
- Parcel number: R1495867
Construction
Type & style
- Home type: SingleFamily
- Architectural style: Traditional
- Property subtype: Residential, Single Family Residence
Materials
- T111 Siding
- Roof: Composition
Condition
- Approximately
- New construction: No
- Year built: 1988
Utilities & green energy
- Gas: Gas
- Sewer: Public Sewer
- Water: Public
Community & neighborhood
Location
- Region: Tigard
Other
Other facts
- Listing terms: Cash,Conventional
Price history
| Date | Event | Price |
|---|---|---|
| 9/30/2025 | Sold | $620,000-3%$301/sqft |
Source: | ||
| 8/14/2025 | Pending sale | $639,000$310/sqft |
Source: | ||
| 7/25/2025 | Listed for sale | $639,000+41.7%$310/sqft |
Source: | ||
| 3/21/2018 | Sold | $451,000+1.3%$219/sqft |
Source: | ||
| 2/6/2018 | Pending sale | $445,000$216/sqft |
Source: Premiere Property Group, LLC #18672161 | ||
Public tax history
| Year | Property taxes | Tax assessment |
|---|---|---|
| 2025 | $6,980 +23% | $373,400 +15.6% |
| 2024 | $5,675 +2.8% | $323,150 +3% |
| 2023 | $5,522 +3% | $313,740 +3% |
Find assessor info on the county website
Neighborhood: Durham Road
Nearby schools
GreatSchools rating
- 5/10Durham Elementary SchoolGrades: PK-5Distance: 0.8 mi
- 5/10Twality Middle SchoolGrades: 6-8Distance: 0.6 mi
- 4/10Tigard High SchoolGrades: 9-12Distance: 0.9 mi
Schools provided by the listing agent
- Elementary: Durham
- Middle: Twality
- High: Tigard
Source: RMLS (OR). This data may not be complete. We recommend contacting the local school district to confirm school assignments for this home.
Get a cash offer in 3 minutes
Find out how much your home could sell for in as little as 3 minutes with a no-obligation cash offer.
Estimated market value
$613,600
Get a cash offer in 3 minutes
Find out how much your home could sell for in as little as 3 minutes with a no-obligation cash offer.
Estimated market value
$613,600

