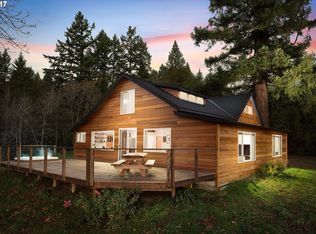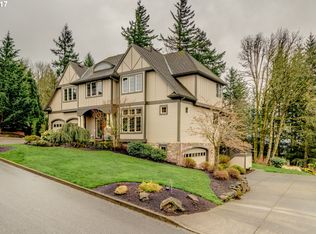This private traditional home is perched on 20 stunning acres w phenomenal panoramic views!Master Suite on main level w large walk in closet & attached sun room.Executive style office, 2 bdrs on lower level and 1 bdr/1bath ADU above garage. Deck featured in Better Homes & Gardens.Timber valued at $175k, A/C, an abundance of light/storage & great schools! Minutes to downtown & high tech.
This property is off market, which means it's not currently listed for sale or rent on Zillow. This may be different from what's available on other websites or public sources.

