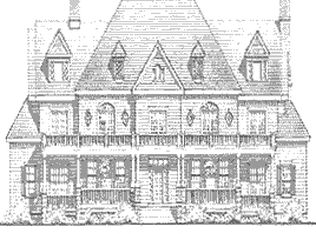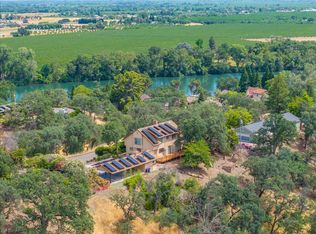Located in the prestigious subdivision of Surrey Village high on the ridge of Carriage Lane. Upon entering your eyes are drawn to the expansive panoramic views and extensive Trex decking from a wall of oversized windows. Natural light floods the cathedral ceiling, dining room, living space, water proof wood laminate and hardwood flooring along the brick fireplace with its chimneypiece extending to the ceiling. The kitchen displays a double wall oven and arched Alder wood cabinets. The primary bedroom offers a lofted office space, remodeled en-suite bathroom, marble counters and walk-in shower. Two bedrooms, one with a Trex deck have remodeled guest bathroom, marble counters and shower. Unique is a multi functional wheel chair accessible 750 sq. ft. room with private entry, slab patio, full bathroom, free standing gas log stove, laundry closet, heat and air, and bar stool counter. This staggered floor plan offers privacy and additional personal living space.
This property is off market, which means it's not currently listed for sale or rent on Zillow. This may be different from what's available on other websites or public sources.


