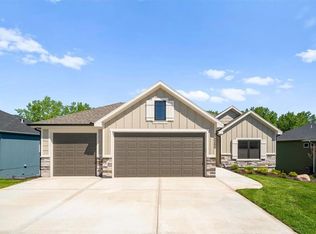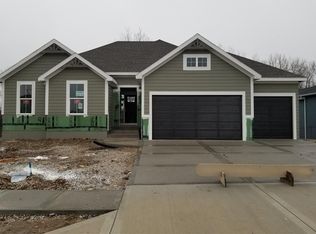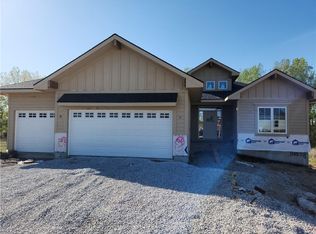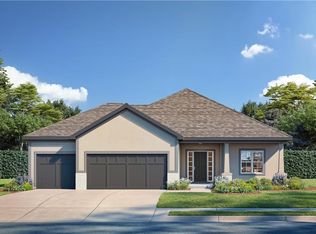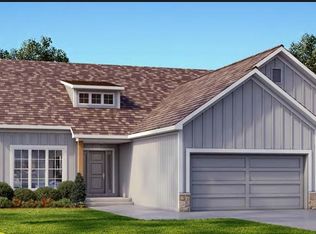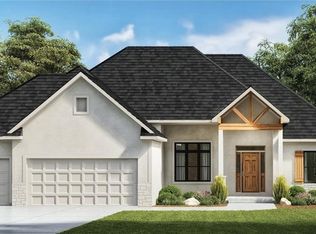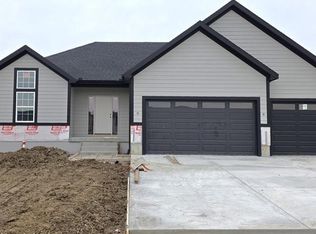14574 Aurora Ln, Basehor, KS 66007
What's special
- 457 days |
- 153 |
- 11 |
Zillow last checked: 8 hours ago
Listing updated: December 06, 2025 at 03:11pm
Jeff Curry 816-536-3742,
Weichert, Realtors Welch & Com,
Brett Curry 816-786-3084,
Weichert, Realtors Welch & Com
Travel times
Schedule tour
Facts & features
Interior
Bedrooms & bathrooms
- Bedrooms: 4
- Bathrooms: 3
- Full bathrooms: 3
Primary bedroom
- Features: Carpet
- Level: First
Bedroom 2
- Features: Carpet
- Level: First
Bedroom 3
- Features: Carpet
- Level: Lower
Bedroom 4
- Features: Carpet
- Level: Lower
Primary bathroom
- Features: Ceramic Tiles, Shower Only, Walk-In Closet(s)
- Level: First
Bathroom 2
- Features: Ceramic Tiles, Shower Over Tub
- Level: First
Bathroom 3
- Features: Ceramic Tiles, Shower Over Tub
- Level: Lower
Breakfast room
- Features: Wood Floor
- Level: First
Great room
- Features: Fireplace, Wood Floor
- Level: First
Kitchen
- Features: Kitchen Island, Pantry, Wood Floor
- Level: First
Laundry
- Features: Ceramic Tiles
- Level: First
Recreation room
- Features: Luxury Vinyl
- Level: Lower
Heating
- Forced Air, Natural Gas
Cooling
- Electric
Appliances
- Included: Cooktop, Dishwasher, Disposal, Humidifier, Microwave, Stainless Steel Appliance(s)
- Laundry: Laundry Room, Main Level
Features
- Ceiling Fan(s), Custom Cabinets, Kitchen Island, Pantry, Walk-In Closet(s), Wet Bar
- Flooring: Carpet, Tile, Vinyl, Wood
- Windows: Thermal Windows
- Basement: Basement BR,Finished,Full,Walk-Out Access
- Number of fireplaces: 1
- Fireplace features: Gas, Great Room
Interior area
- Total structure area: 2,386
- Total interior livable area: 2,386 sqft
- Finished area above ground: 1,506
- Finished area below ground: 880
Video & virtual tour
Property
Parking
- Total spaces: 3
- Parking features: Attached, Garage Faces Side
- Attached garage spaces: 3
Accessibility
- Accessibility features: Accessible Full Bath, Accessible Bedroom, Accessible Doors, Accessible Entrance
Features
- Patio & porch: Patio
Lot
- Size: 0.26 Acres
- Features: City Limits
Details
- Parcel number: 1562400008088.000
- Other equipment: Back Flow Device
Construction
Type & style
- Home type: SingleFamily
- Architectural style: Traditional
- Property subtype: Villa
Materials
- Lap Siding, Stone Trim
- Roof: Composition
Condition
- New Construction
- New construction: Yes
- Year built: 2024
Details
- Builder model: Arista II
- Builder name: BC Residential Homes
Utilities & green energy
- Sewer: Public Sewer
- Water: Public
Green energy
- Green verification: ENERGY STAR Certified Homes
- Energy efficient items: HVAC, Insulation
Community & HOA
Community
- Security: Smoke Detector(s)
- Subdivision: Falcon Lakes
HOA
- Has HOA: Yes
- Amenities included: Golf Course, Pickleball Court(s), Play Area, Pool, Tennis Court(s)
- Services included: All Amenities, Maintenance Grounds, Snow Removal
- HOA fee: $3,420 annually
- HOA name: Falcon Lakes Homes Association
Location
- Region: Basehor
Financial & listing details
- Price per square foot: $274/sqft
- Tax assessed value: $644,300
- Annual tax amount: $10,700
- Date on market: 9/12/2024
- Listing terms: Cash,Conventional,FHA,VA Loan
- Ownership: Private
- Road surface type: Paved
About the community
Source: GRATA Development
16 homes in this community
Available homes
| Listing | Price | Bed / bath | Status |
|---|---|---|---|
Current home: 14574 Aurora Ln | $654,900 | 4 bed / 3 bath | Available |
| 4941 146th St | $468,500 | 3 bed / 3 bath | Available |
| 4943 146th St | $468,500 | 3 bed / 3 bath | Available |
| 4925 146th St | $469,000 | 3 bed / 3 bath | Available |
| 4927 146th St | $469,000 | 3 bed / 3 bath | Available |
| 14463 Aurora Ln | $585,000 | 4 bed / 3 bath | Available |
| 4551 N 145th Ct | $589,900 | 5 bed / 3 bath | Available |
| 4490 145th Ter | $589,950 | 4 bed / 3 bath | Available |
| 4271 Aspen Dr | $632,524 | 4 bed / 3 bath | Available |
| 4490 Aspen Dr | $636,900 | 5 bed / 3 bath | Available |
| 4264 Lake Shore Ct | $705,000 | 5 bed / 3 bath | Available |
| 4145 Lake Shore Dr | $885,000 | 4 bed / 3 bath | Available |
| 5018 146th St | $465,900 | 3 bed / 3 bath | Pending |
| 5025 146th St | $480,000 | 3 bed / 3 bath | Pending |
| 4615 N 144th Ter | $575,000 | 4 bed / 3 bath | Pending |
| 4460 145th Ter | $619,950 | 4 bed / 3 bath | Pending |
Source: GRATA Development
Contact agent
By pressing Contact agent, you agree that Zillow Group and its affiliates, and may call/text you about your inquiry, which may involve use of automated means and prerecorded/artificial voices. You don't need to consent as a condition of buying any property, goods or services. Message/data rates may apply. You also agree to our Terms of Use. Zillow does not endorse any real estate professionals. We may share information about your recent and future site activity with your agent to help them understand what you're looking for in a home.
Learn how to advertise your homesEstimated market value
Not available
Estimated sales range
Not available
Not available
Price history
| Date | Event | Price |
|---|---|---|
| 7/24/2025 | Price change | $654,900-3.7%$274/sqft |
Source: | ||
| 10/16/2024 | Listed for sale | $679,900$285/sqft |
Source: | ||
| 9/12/2024 | Contingent | $679,900$285/sqft |
Source: | ||
| 9/12/2024 | Listed for sale | $679,900$285/sqft |
Source: | ||
Public tax history
| Year | Property taxes | Tax assessment |
|---|---|---|
| 2025 | -- | $74,095 +556.9% |
| 2024 | $1,645 +3.2% | $11,279 -1.7% |
| 2023 | $1,593 +516.9% | $11,471 +546.3% |
Find assessor info on the county website
Monthly payment
Neighborhood: 66007
Nearby schools
GreatSchools rating
- 7/10Basehor Elementary SchoolGrades: PK-5Distance: 2 mi
- 8/10Basehor-Linwood Middle SchoolGrades: 6-8Distance: 5.4 mi
- 8/10Basehor-Linwood High SchoolGrades: 9-12Distance: 2.4 mi
Schools provided by the builder
- Elementary: Basehor-Linwood
- Middle: Basehor-Linwood
- High: Basehor
- District: Basehor-Linwood
Source: GRATA Development. This data may not be complete. We recommend contacting the local school district to confirm school assignments for this home.

