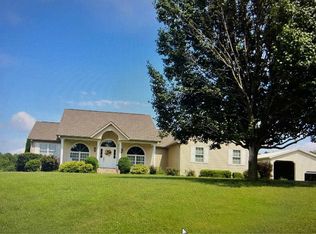Wonderful, 4 bedroom home on 6 gorgeous, rolling acres south of Marion. This home has two ponds. The home itself exudes mid-century charm. The kitchen is perfect for entertaining, with built in induction stove top, a double oven and island for serving or dining. There is ample room to eat here or in the adjacent, formal dining room. The main level offers a living and family room with a beautiful fireplace. The master bedroom is on the main level with a huge walk in closet and an adjoining en-suite. Additional two bedrooms with huge walk-in closet and bathroom upstairs. The finished basement offers more living space and an office/craft room. Don't miss this opportunity!
This property is off market, which means it's not currently listed for sale or rent on Zillow. This may be different from what's available on other websites or public sources.

