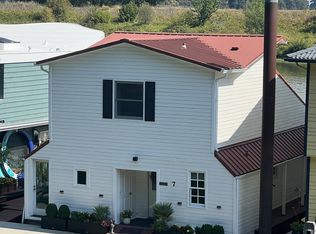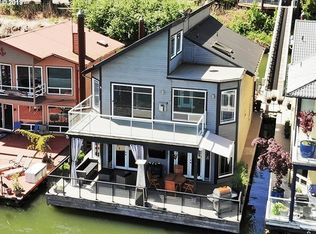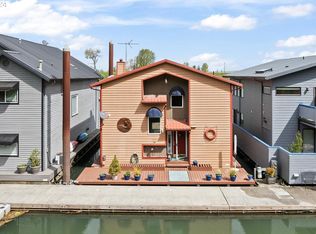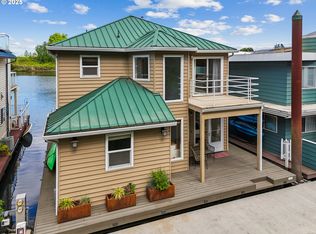Sold
$917,500
14573 NW Larson Rd #11, Portland, OR 97231
2beds
2,090sqft
Residential
Built in 2010
2,100 Square Feet Lot
$840,200 Zestimate®
$439/sqft
$2,840 Estimated rent
Home value
$840,200
$781,000 - $891,000
$2,840/mo
Zestimate® history
Loading...
Owner options
Explore your selling options
What's special
Stunning, custom, one of a kind floating home built by an Architect with a smart floor plan and situated in a fantastic, coveted moorage! A wall of windows 20 feet high with remote control blinds greet you with incredible views of the river then across to Sauvie Island. A must see. There's extensive use of unique wood from the floor to the ceilings. The dining room ceiling is Red Meranti Mahogany and Maple, the entire deck, lower siding facing the river and ceiling in office is also Red Mahogany. The amazing office has built-ins, desk w/custom wood cabinets that enhances the enviable views. High end chefs kitchen with stainless steel appliances, gas stove, built in convection oven, wine chiller makes cooking a delight while enjoying the river views out the back deck. The primary bedroom suite is a WOW! From the custom woods to its spacious room with views from the balcony to the river and walk-in closet. Its light filled bathroom hosts travertine tile, a jetted tub and heated floors. The second bedroom has two generous closets and a door to the bathroom. The float was inspected in July 2023 and is rated a top 5 for its craftsmanship construction with steel I-beam stringers and will be a benefit for decades to come. The floating home also includes TWO - 2 car garages each w/ 250sf, w/windows and space above = 500 square ft for storage, studio, hobby shop or office. You own both sides of the concrete walkway w/room to moor your boat. The moorage has 6+ acres of beautifully landscaped grounds and an artfully placed area to store a boat trailer. You are allowed two pets. Proximity to Sauvie Island - the Jewel of Portland with farms, produce, fruit, flower stands, public beaches available to enjoy. The Sauvie Island Wildlife Area is a state game area containing more than 12,000 acres for mixed use including; fishing, canoeing, kayaking, birdwatching and hiking. This moorage is in peaceful, country setting yet just 20 minutes to Portland's Alphabet and Pearl Districts.
Zillow last checked: 8 hours ago
Listing updated: October 20, 2023 at 03:56am
Listed by:
Graham Marden 503-807-4504,
Premiere Property Group, LLC
Bought with:
Susannah Nord, 201214053
Windermere Realty Trust
Source: RMLS (OR),MLS#: 23481924
Facts & features
Interior
Bedrooms & bathrooms
- Bedrooms: 2
- Bathrooms: 2
- Full bathrooms: 2
- Main level bathrooms: 1
Primary bedroom
- Features: Balcony, Bathroom, Bookcases, Fireplace, Sliding Doors, Jetted Tub, Suite, Walkin Closet, Wallto Wall Carpet
- Level: Upper
- Area: 540
- Dimensions: 12 x 45
Bedroom 2
- Features: Bathroom, Double Closet, Wallto Wall Carpet
- Level: Main
- Area: 121
- Dimensions: 11 x 11
Dining room
- Features: Builtin Features, Fireplace, Bamboo Floor
- Level: Main
- Area: 187
- Dimensions: 11 x 17
Kitchen
- Features: Builtin Refrigerator, Dishwasher, Eat Bar, Gas Appliances, Bamboo Floor, Builtin Oven, Convection Oven
- Level: Main
- Area: 192
- Width: 16
Living room
- Features: Builtin Features, Deck, Fireplace, Sliding Doors, Bamboo Floor, High Ceilings
- Level: Main
- Area: 176
- Dimensions: 11 x 16
Office
- Features: Builtin Features, Loft, Bamboo Floor
- Level: Upper
- Area: 143
- Dimensions: 11 x 13
Heating
- Forced Air, Heat Pump, Other, Fireplace(s)
Cooling
- Heat Pump
Appliances
- Included: Built In Oven, Built-In Refrigerator, Convection Oven, Dishwasher, Disposal, Gas Appliances, Stainless Steel Appliance(s), Wine Cooler, Washer/Dryer, Electric Water Heater
- Laundry: Laundry Room
Features
- Central Vacuum, High Ceilings, Vaulted Ceiling(s), Built-in Features, Loft, Bathroom, Double Closet, Eat Bar, Balcony, Bookcases, Suite, Walk-In Closet(s)
- Flooring: Bamboo, Tile, Vinyl, Wall to Wall Carpet
- Doors: Sliding Doors
- Windows: Double Pane Windows, Wood Frames
- Basement: None
- Number of fireplaces: 2
- Fireplace features: Electric, Propane
Interior area
- Total structure area: 2,090
- Total interior livable area: 2,090 sqft
Property
Parking
- Total spaces: 4
- Parking features: Off Street, Secured, Garage Door Opener, Detached
- Garage spaces: 4
Features
- Levels: Two
- Stories: 2
- Patio & porch: Deck, Porch
- Exterior features: Dock, Balcony
- Has spa: Yes
- Spa features: Bath
- Has view: Yes
- View description: River, Territorial, Trees/Woods
- Has water view: Yes
- Water view: River
- Waterfront features: River Front
- Body of water: Multnomah Channel
Lot
- Size: 2,100 sqft
- Dimensions: 35 x 60
- Features: Flood Zone, Gated, Level, SqFt 0K to 2999
Details
- Additional structures: Dock, SecondGarage
- Parcel number: Not Found
- Other equipment: Satellite Dish
Construction
Type & style
- Home type: SingleFamily
- Architectural style: Contemporary
- Property subtype: Residential
Materials
- Cement Siding, Lap Siding, Wood Siding
- Foundation: Other
- Roof: Metal
Condition
- Resale
- New construction: No
- Year built: 2010
Utilities & green energy
- Gas: Propane
- Sewer: Community
- Water: Public
- Utilities for property: Cable Connected, Satellite Internet Service
Community & neighborhood
Security
- Security features: Security Gate
Location
- Region: Portland
- Subdivision: Multnomah Channel
HOA & financial
HOA
- Has HOA: Yes
- HOA fee: $550 monthly
- Amenities included: Commons, Gated, Maintenance Grounds, Sewer, Trash, Water, Weight Room
Other
Other facts
- Listing terms: Cash,Conventional
- Road surface type: Paved
Price history
| Date | Event | Price |
|---|---|---|
| 10/20/2023 | Sold | $917,500-0.3%$439/sqft |
Source: | ||
| 9/28/2023 | Pending sale | $920,000$440/sqft |
Source: | ||
| 9/21/2023 | Listed for sale | $920,000+18.7%$440/sqft |
Source: | ||
| 6/2/2020 | Listing removed | $775,000$371/sqft |
Source: Premiere Property Group, LLC #20630354 | ||
| 1/27/2020 | Pending sale | $775,000$371/sqft |
Source: Premiere Property Group, LLC #20630354 | ||
Public tax history
Tax history is unavailable.
Neighborhood: 97231
Nearby schools
GreatSchools rating
- 9/10Skyline Elementary SchoolGrades: K-8Distance: 2.3 mi
- 8/10Lincoln High SchoolGrades: 9-12Distance: 9.8 mi
Schools provided by the listing agent
- Elementary: Skyline
- Middle: West Sylvan
- High: Lincoln
Source: RMLS (OR). This data may not be complete. We recommend contacting the local school district to confirm school assignments for this home.
Get a cash offer in 3 minutes
Find out how much your home could sell for in as little as 3 minutes with a no-obligation cash offer.
Estimated market value
$840,200
Get a cash offer in 3 minutes
Find out how much your home could sell for in as little as 3 minutes with a no-obligation cash offer.
Estimated market value
$840,200



