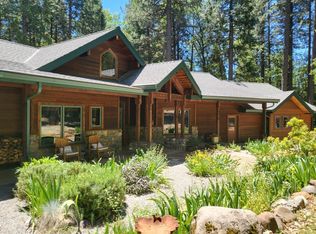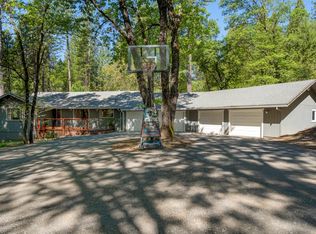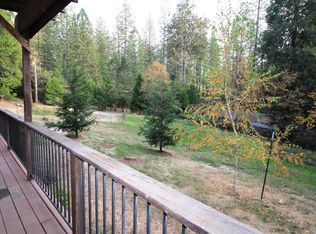Closed
$599,000
14573 N Bloomfield Rd, Nevada City, CA 95959
4beds
2,965sqft
Single Family Residence
Built in 1978
2.29 Acres Lot
$598,900 Zestimate®
$202/sqft
$3,584 Estimated rent
Home value
$598,900
$527,000 - $671,000
$3,584/mo
Zestimate® history
Loading...
Owner options
Explore your selling options
What's special
Don't miss out on an opportunity to own a piece of land and a lovely Chalet style home on 2.39 acres, fully fenced, with privately gated entrance. Sit on your deck and enjoy the aroma of fresh herbs, garden vegetables & fruit trees growing in the yard. Enjoy the hot tub year-round. This home offers almost 3,000sf, 4 BR, 3 BA, a stunning great room with soaring high ceiling and windows. Entertain your loved ones over the holidays in the large formal dining room, enjoy the light from the fireplace, in this cozy space, or have a summer BBQ on the back lawn. The layout is perfect for entertaining, or a quite evening with family. It offers a bonus room for either your home office or movie nights. High speed fiberoptic Internet works amazing. There is a whole house generator, so you'll never be without power. It has central AC and Heat, and a second fireplace in the cook's kitchen. Pick fresh apples, peaches, plums and gather fresh eggs from your chicken coup. Large 2-car garage with a workshop. The land is also approved for a pool and an ADU. Come use your imagination and create your forever home where many happy memories will be made. Located minutes from Downtown Nevada City & the magical Yuba River.
Zillow last checked: 8 hours ago
Listing updated: October 03, 2023 at 11:56am
Listed by:
Mimi Simmons DRE #00871435 530-265-7940,
Century 21 Cornerstone Realty
Bought with:
Good & Company Realty
Source: MetroList Services of CA,MLS#: 223049308Originating MLS: MetroList Services, Inc.
Facts & features
Interior
Bedrooms & bathrooms
- Bedrooms: 4
- Bathrooms: 3
- Full bathrooms: 3
Primary bedroom
- Features: Ground Floor, Walk-In Closet, Sitting Area
Primary bathroom
- Features: Double Vanity, Tub w/Shower Over, Walk-In Closet(s), Quartz
Dining room
- Features: Breakfast Nook, Space in Kitchen, Dining/Living Combo, Sunken
Kitchen
- Features: Breakfast Area, Pantry Closet, Skylight(s), Tile Counters
Heating
- Propane, Central, Fireplace(s), Wood Stove
Cooling
- Ceiling Fan(s), Central Air, Wall Unit(s)
Appliances
- Included: Free-Standing Gas Oven, Built-In Electric Oven, Free-Standing Refrigerator, Range Hood, Ice Maker, Dishwasher, Disposal, Microwave, Double Oven, Self Cleaning Oven, Tankless Water Heater, Washer/Dryer Stacked Included
- Laundry: Laundry Room, Inside
Features
- Flooring: Carpet, Tile, Vinyl, Wood
- Windows: Skylight(s)
- Number of fireplaces: 3
- Fireplace features: Living Room, Double Sided, Wood Burning
Interior area
- Total interior livable area: 2,965 sqft
Property
Parking
- Total spaces: 2
- Parking features: Deck, Detached, Garage Faces Front
- Garage spaces: 2
- Has uncovered spaces: Yes
Features
- Stories: 1
- Patio & porch: Deck
- Exterior features: Dog Run, Entry Gate
- Fencing: Wire,Fenced,Wood,Full
Lot
- Size: 2.29 Acres
- Features: Auto Sprinkler F&R, Corner Lot, Private, Garden, Low Maintenance
Details
- Additional structures: Shed(s), Storage, Kennel/Dog Run, Outbuilding
- Parcel number: 034081047000
- Zoning description: AG-10
- Special conditions: Standard
- Other equipment: Generator
Construction
Type & style
- Home type: SingleFamily
- Architectural style: Chalet,Contemporary
- Property subtype: Single Family Residence
Materials
- Floor Insulation, Wall Insulation, Wood, Wood Siding
- Foundation: Raised
- Roof: Composition
Condition
- Year built: 1978
Utilities & green energy
- Sewer: Septic System
- Water: Storage Tank, Well
- Utilities for property: Propane Tank Owned, Internet Available
Community & neighborhood
Location
- Region: Nevada City
Other
Other facts
- Price range: $599K - $599K
- Road surface type: Gravel
Price history
| Date | Event | Price |
|---|---|---|
| 10/3/2023 | Sold | $599,000$202/sqft |
Source: MetroList Services of CA #223049308 Report a problem | ||
| 9/5/2023 | Pending sale | $599,000$202/sqft |
Source: MetroList Services of CA #223049308 Report a problem | ||
| 8/30/2023 | Price change | $599,000-14.3%$202/sqft |
Source: MetroList Services of CA #223049308 Report a problem | ||
| 8/3/2023 | Price change | $699,000-7.9%$236/sqft |
Source: MetroList Services of CA #223049308 Report a problem | ||
| 6/23/2023 | Price change | $759,000-3.3%$256/sqft |
Source: MetroList Services of CA #223049308 Report a problem | ||
Public tax history
| Year | Property taxes | Tax assessment |
|---|---|---|
| 2025 | $6,586 +2.2% | $610,980 +2% |
| 2024 | $6,442 -6.8% | $599,000 -7% |
| 2023 | $6,909 +2.1% | $644,006 +2% |
Find assessor info on the county website
Neighborhood: 95959
Nearby schools
GreatSchools rating
- 6/10Seven Hills Intermediate SchoolGrades: 4-8Distance: 4.7 mi
- 7/10Nevada Union High SchoolGrades: 9-12Distance: 6.5 mi
- 7/10Deer Creek Elementary SchoolGrades: K-3Distance: 4.9 mi
Get a cash offer in 3 minutes
Find out how much your home could sell for in as little as 3 minutes with a no-obligation cash offer.
Estimated market value$598,900
Get a cash offer in 3 minutes
Find out how much your home could sell for in as little as 3 minutes with a no-obligation cash offer.
Estimated market value
$598,900


