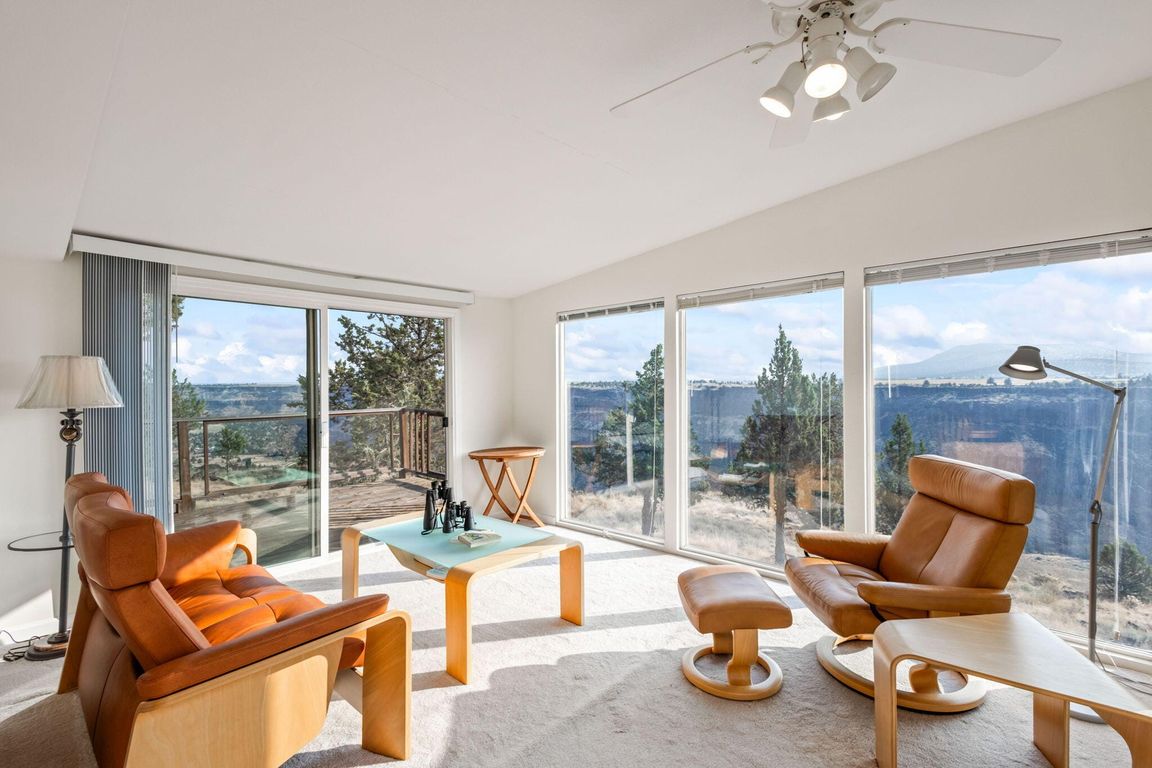
Active
$648,750
2beds
2baths
1,368sqft
14571 SW Peninsula Dr, Terrebonne, OR 97760
2beds
2baths
1,368sqft
Manufactured on land, manufactured home
Built in 1975
Open parking
$474 price/sqft
$600 annually HOA fee
What's special
Compelling and peaceful acres
I M A G I N E ! ! 3.53 compelling and peaceful acres across two residential lots on the rim overlooking the original 1916 Crooked River Ranch homestead in the canyon below. The lots are narrow at the street and widen as you move toward the rimrock with views of ...
- 169 days |
- 122 |
- 2 |
Source: Oregon Datashare,MLS#: 220199596
Travel times
Living Room
Kitchen
Primary Bedroom
Zillow last checked: 7 hours ago
Listing updated: October 04, 2025 at 11:34pm
Listed by:
Berkshire Hathaway HomeService 541-322-8880
Source: Oregon Datashare,MLS#: 220199596
Facts & features
Interior
Bedrooms & bathrooms
- Bedrooms: 2
- Bathrooms: 2
Heating
- Forced Air, Heat Pump, Pellet Stove
Cooling
- Heat Pump
Appliances
- Included: Dishwasher, Range, Range Hood, Refrigerator, Water Heater
Features
- Ceiling Fan(s), Kitchen Island, Open Floorplan, Shower/Tub Combo, Tile Counters
- Flooring: Carpet, Tile
- Windows: Double Pane Windows, Vinyl Frames
- Basement: None
- Has fireplace: No
- Common walls with other units/homes: No Common Walls,No One Above,No One Below
Interior area
- Total structure area: 1,368
- Total interior livable area: 1,368 sqft
Video & virtual tour
Property
Parking
- Parking features: Driveway, Gravel, No Garage
- Has uncovered spaces: Yes
Features
- Levels: One
- Stories: 1
- Patio & porch: Deck
- Has view: Yes
- View description: Canyon, Mountain(s), Desert, Forest, Neighborhood, Panoramic, River, Territorial
- Has water view: Yes
- Water view: River
Lot
- Size: 3.53 Acres
- Features: Level, Native Plants, Rock Outcropping, Sloped, Wooded
Details
- Additional structures: Shed(s)
- Additional parcels included: Acct: 6235, Map & Taxlot: 131215a002900, 1.75 acres / 76230 s.f.
- Parcel number: 6234
- Zoning description: CRRR
- Special conditions: Standard
Construction
Type & style
- Home type: MobileManufactured
- Architectural style: Ranch
- Property subtype: Manufactured On Land, Manufactured Home
Materials
- Frame
- Foundation: Block, Pillar/Post/Pier
- Roof: Asphalt
Condition
- New construction: No
- Year built: 1975
Utilities & green energy
- Sewer: Septic Tank, Standard Leach Field
- Water: Public
- Utilities for property: Natural Gas Available
Community & HOA
Community
- Features: Pickleball, Access to Public Lands, Park, Playground, Road Assessment, Short Term Rentals Not Allowed, Sport Court, Tennis Court(s), Trail(s)
- Security: Carbon Monoxide Detector(s), Smoke Detector(s)
- Subdivision: Crr3_C
HOA
- Has HOA: Yes
- Amenities included: Clubhouse, Golf Course, Park, Pickleball Court(s), Playground, Pool, Restaurant, Road Assessment, Snow Removal, Sport Court, Tennis Court(s), Trail(s)
- HOA fee: $600 annually
Location
- Region: Terrebonne
Financial & listing details
- Price per square foot: $474/sqft
- Tax assessed value: $377,650
- Annual tax amount: $2,597
- Date on market: 5/1/2025
- Listing terms: Cash
- Inclusions: Most furnishings
- Exclusions: audio equipment, bedding, wall art and some personal items
- Road surface type: Paved
- Body type: Double Wide