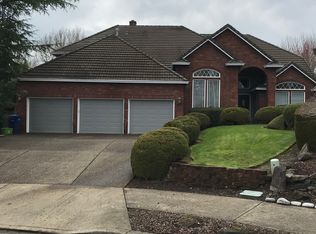Gracious custom home truly ahead of its time! Featuring 9' ceilings, fabulous clerestory windows, winding staircase, comfortable family room, remarkably large kitchen plus a main floor office/den. Sizeable master ensuite overlooks the beautifully landscaped backyard. Lovely covered patio, raised grdn beds, area for sport court all make for an entertainer's dream! New presidential roof, plantation shutters, slab granite & s/s appliances+
This property is off market, which means it's not currently listed for sale or rent on Zillow. This may be different from what's available on other websites or public sources.
