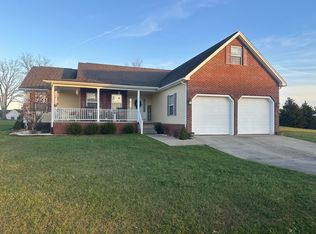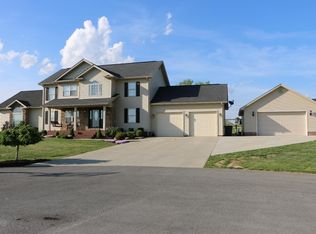Sold for $130,000 on 07/26/24
$130,000
1457 Wyan Rd, London, KY 40744
2beds
1,120sqft
Single Family Residence
Built in 1962
0.73 Acres Lot
$135,600 Zestimate®
$116/sqft
$1,040 Estimated rent
Home value
$135,600
Estimated sales range
Not available
$1,040/mo
Zestimate® history
Loading...
Owner options
Explore your selling options
What's special
MOTIVATED SELLERS say MAKE AN OFFER!
Fall in love with this adorable home full of character and charm. Enjoy the oversized living room and kitchen with hardwood floors, abundant countertops, original cabinetry, and vintage stove. A small mudroom adds storage and extra space with a door to the concrete patio. This home is situated on a beautiful lot with mature trees and room to garden, entertain, or add another structure, The unattached garage could be used as additional storage or the perfect hobby workshop. Home is being sold AS-IS but all inspections are welcome.
Zillow last checked: 8 hours ago
Listing updated: August 28, 2025 at 11:37pm
Listed by:
April Wilson 606-524-9696,
WEICHERT REALTORS - Ford Brothers
Bought with:
Elizabeth Mills, 271629
Huddleston Real Estate
Source: Imagine MLS,MLS#: 24005018
Facts & features
Interior
Bedrooms & bathrooms
- Bedrooms: 2
- Bathrooms: 1
- Full bathrooms: 1
Primary bedroom
- Level: First
Bedroom 1
- Level: First
Bathroom 1
- Description: Full Bath
- Level: First
Kitchen
- Level: First
Living room
- Level: First
Living room
- Level: First
Other
- Level: First
Other
- Level: Second
Other
- Level: First
Heating
- Heat Pump
Cooling
- Heat Pump
Appliances
- Included: Dishwasher, Refrigerator, Range
- Laundry: Electric Dryer Hookup, Main Level, Washer Hookup
Features
- Master Downstairs, Ceiling Fan(s)
- Flooring: Hardwood, Laminate
- Windows: Window Treatments, Blinds
- Basement: Unfinished,Walk-Out Access,Walk-Up Access
- Has fireplace: No
Interior area
- Total structure area: 1,120
- Total interior livable area: 1,120 sqft
- Finished area above ground: 1,120
- Finished area below ground: 0
Property
Parking
- Total spaces: 2
- Parking features: Detached Garage, Driveway, Garage Faces Front
- Garage spaces: 2
- Has uncovered spaces: Yes
Features
- Levels: One
- Patio & porch: Porch
- Fencing: None
- Has view: Yes
- View description: Neighborhood
Lot
- Size: 0.73 Acres
Details
- Parcel number: 0765000051.00
Construction
Type & style
- Home type: SingleFamily
- Architectural style: Craftsman
- Property subtype: Single Family Residence
Materials
- Wood Siding
- Foundation: Block
- Roof: Metal
Condition
- New construction: No
- Year built: 1962
Utilities & green energy
- Sewer: Septic Tank
- Water: Public
- Utilities for property: Electricity Connected, Water Connected
Community & neighborhood
Location
- Region: London
- Subdivision: Rural
Price history
| Date | Event | Price |
|---|---|---|
| 7/26/2024 | Sold | $130,000+4.1%$116/sqft |
Source: | ||
| 7/15/2024 | Pending sale | $124,900$112/sqft |
Source: | ||
| 6/30/2024 | Contingent | $124,900$112/sqft |
Source: | ||
| 6/25/2024 | Price change | $124,900-7.4%$112/sqft |
Source: | ||
| 6/6/2024 | Price change | $134,900-3.3%$120/sqft |
Source: | ||
Public tax history
| Year | Property taxes | Tax assessment |
|---|---|---|
| 2022 | $597 -3.5% | $75,000 |
| 2021 | $619 | $75,000 |
| 2020 | -- | $75,000 |
Find assessor info on the county website
Neighborhood: 40744
Nearby schools
GreatSchools rating
- 7/10Wyan-Pine Grove Elementary SchoolGrades: PK-5Distance: 0.4 mi
- 8/10South Laurel Middle SchoolGrades: 6-8Distance: 2.8 mi
- 2/10Mcdaniel Learning CenterGrades: 9-12Distance: 2.8 mi
Schools provided by the listing agent
- Elementary: Wyan-Pine Grove
- Middle: South Laurel
- High: South Laurel
Source: Imagine MLS. This data may not be complete. We recommend contacting the local school district to confirm school assignments for this home.

Get pre-qualified for a loan
At Zillow Home Loans, we can pre-qualify you in as little as 5 minutes with no impact to your credit score.An equal housing lender. NMLS #10287.

