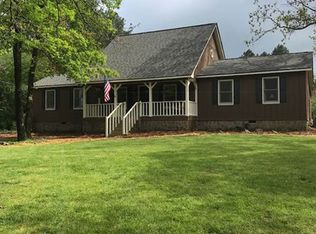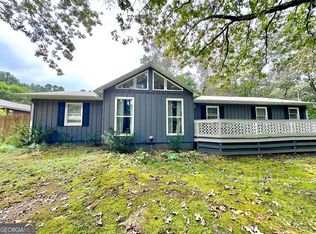This home has been immaculately maintained and upgraded with granite counter tops and a large master suite with gas log fireplace. Spacious great room with fireplace and vaulted ceiling. Rocking chair front porch, deck built for entertaining overlooks a beautiful private back yard. All of this on a quiet country road! Seller will provide home warranty and termite bond!
This property is off market, which means it's not currently listed for sale or rent on Zillow. This may be different from what's available on other websites or public sources.

