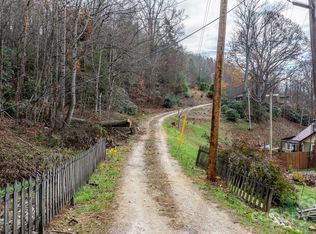Closed
$490,000
1457 Strawberry Ridge Rd, Spruce Pine, NC 28777
3beds
1,810sqft
Single Family Residence
Built in 1991
0.88 Acres Lot
$493,300 Zestimate®
$271/sqft
$2,039 Estimated rent
Home value
$493,300
Estimated sales range
Not available
$2,039/mo
Zestimate® history
Loading...
Owner options
Explore your selling options
What's special
What a amazing sunset! Welcome to Strawberry Ridge, your Mountain Serenity with a great view of the Black Mountain range. This amazing home is nestled in the coveted Little Switzerland area. Offering a easy flowing open floor plan from the kitchen and dining area to the living area. A ginormous deck with plenty of room for a barbecue and also enjoying your beverage of choice while watching the sunset over the Blue Ridge Mountains. Convenience was not over looked as you have a drive in garage underneath but also covered parking in front of the home at the main entrance. As you enter you are welcomed with a magnificent stone fireplace which gets all the attention it rightfully deserves! Beautiful Oak hardwood floors. The pattern is tastefully different between the kitchen/dining areas and the living area giving pleasing yet subtle division of the two spaces. Downstairs features concrete floors throughout, two car garage, and a large unfinished area. Brand New Rheem system just installed!
Zillow last checked: 8 hours ago
Listing updated: August 29, 2024 at 11:50am
Listing Provided by:
Joshua Huskins Joshua@FoxFireElite.com,
Foxfire Real Estate, LLC
Bought with:
Dani Rhodarmer
Southern Sky Realty
Source: Canopy MLS as distributed by MLS GRID,MLS#: 4151711
Facts & features
Interior
Bedrooms & bathrooms
- Bedrooms: 3
- Bathrooms: 2
- Full bathrooms: 2
- Main level bedrooms: 3
Primary bedroom
- Level: Main
Primary bedroom
- Level: Main
Bedroom s
- Level: Main
Bedroom s
- Level: Main
Bedroom s
- Level: Main
Bedroom s
- Level: Main
Bathroom full
- Level: Main
Bathroom full
- Level: Main
Bathroom full
- Level: Main
Bathroom full
- Level: Main
Basement
- Level: Basement
Basement
- Level: Basement
Dining area
- Level: Main
Dining area
- Level: Main
Kitchen
- Level: Main
Kitchen
- Level: Main
Laundry
- Level: Basement
Laundry
- Level: Basement
Living room
- Level: Main
Living room
- Level: Main
Workshop
- Level: Basement
Workshop
- Level: Basement
Heating
- Heat Pump
Cooling
- Heat Pump
Appliances
- Included: Dryer, Electric Cooktop, Electric Oven, Refrigerator
- Laundry: In Basement
Features
- Pantry, Walk-In Closet(s), Walk-In Pantry
- Flooring: Linoleum, Wood
- Doors: Insulated Door(s), Pocket Doors, Sliding Doors, Storm Door(s)
- Basement: Basement Garage Door,Basement Shop,Storage Space,Unfinished,Walk-Out Access,Walk-Up Access
- Fireplace features: Family Room
Interior area
- Total structure area: 1,810
- Total interior livable area: 1,810 sqft
- Finished area above ground: 1,810
- Finished area below ground: 0
Property
Parking
- Parking features: Basement, Attached Carport, Driveway
- Has carport: Yes
- Has uncovered spaces: Yes
Accessibility
- Accessibility features: Two or More Access Exits
Features
- Levels: Multi/Split
- Has view: Yes
- View description: Long Range, Mountain(s), Winter, Year Round
Lot
- Size: 0.88 Acres
- Features: Hilly, Level, Private, Sloped, Wooded, Views
Details
- Parcel number: 077700793470
- Zoning: None
- Special conditions: Standard
Construction
Type & style
- Home type: SingleFamily
- Property subtype: Single Family Residence
Materials
- Stone Veneer, Wood
- Foundation: Slab
- Roof: Shingle
Condition
- New construction: No
- Year built: 1991
Utilities & green energy
- Sewer: Septic Installed
- Water: Other - See Remarks
Community & neighborhood
Location
- Region: Spruce Pine
- Subdivision: Strawberry Ridge
Other
Other facts
- Listing terms: Cash,Conventional,FHA,USDA Loan,VA Loan
- Road surface type: Dirt, Gravel
Price history
| Date | Event | Price |
|---|---|---|
| 8/28/2024 | Sold | $490,000-5.2%$271/sqft |
Source: | ||
| 6/17/2024 | Listed for sale | $517,000-4.3%$286/sqft |
Source: | ||
| 5/1/2024 | Listing removed | -- |
Source: | ||
| 1/30/2024 | Listing removed | $540,000$298/sqft |
Source: | ||
| 7/4/2023 | Price change | $540,000-6.1%$298/sqft |
Source: | ||
Public tax history
| Year | Property taxes | Tax assessment |
|---|---|---|
| 2025 | $2,124 +8.5% | $331,800 +6.8% |
| 2024 | $1,957 | $310,700 |
| 2023 | $1,957 | $310,700 |
Find assessor info on the county website
Neighborhood: 28777
Nearby schools
GreatSchools rating
- NAGreenlee PrimaryGrades: K-2Distance: 4 mi
- 3/10Harris MiddleGrades: 6-8Distance: 4.3 mi
- 8/10Mayland Early CollegeGrades: 9-12Distance: 7.9 mi

Get pre-qualified for a loan
At Zillow Home Loans, we can pre-qualify you in as little as 5 minutes with no impact to your credit score.An equal housing lender. NMLS #10287.
