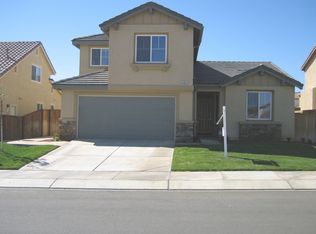Sold for $520,000
Listing Provided by:
Lupita Medina DRE #01447152 909-964-2646,
Homequest Real Estate
Bought with: EXP REALTY OF SOUTHERN CA. INC
$520,000
1457 Starry Skies Rd, Beaumont, CA 92223
4beds
1,922sqft
Single Family Residence
Built in 2005
6,098 Square Feet Lot
$-- Zestimate®
$271/sqft
$2,910 Estimated rent
Home value
Not available
Estimated sales range
Not available
$2,910/mo
Zestimate® history
Loading...
Owner options
Explore your selling options
What's special
Welcome to your next home in the highly desirable Sundance community! With two neighborhood parks and a full calendar of community events, there’s always something for both kids and adults to enjoy.
This thoughtfully designed home offers an open, airy layout with the primary suite plus two additional bedrooms conveniently located on the main floor—perfect for everyday living. Upstairs, a spacious fourth bedroom with a private bath and brand-new carpet makes an ideal retreat for guests, teens, or even a quiet home office.
The updated kitchen features granite countertops, with new appliances, new wood flooring, bringing a fresh modern touch to the heart of the home. Additional upgrades include a new furnace and AC unit, new epoxy-coated garage flooring with a water softener —all adding comfort and value.
The roomy primary suite provides a private bath and generous walk-in closet, creating a relaxing space to unwind.
With low HOA fees and lower property taxes compared to surrounding areas, this home truly checks all the boxes for comfort, convenience, and value.
? Come take a tour—you’ll feel right at home!
Zillow last checked: 8 hours ago
Listing updated: September 23, 2025 at 12:39pm
Listing Provided by:
Lupita Medina DRE #01447152 909-964-2646,
Homequest Real Estate
Bought with:
LINDA HUERTA, DRE #02161052
EXP REALTY OF SOUTHERN CA. INC
Source: CRMLS,MLS#: PW25174715 Originating MLS: California Regional MLS
Originating MLS: California Regional MLS
Facts & features
Interior
Bedrooms & bathrooms
- Bedrooms: 4
- Bathrooms: 3
- Full bathrooms: 3
- Main level bathrooms: 2
- Main level bedrooms: 3
Primary bedroom
- Features: Primary Suite
Primary bedroom
- Features: Main Level Primary
Bathroom
- Features: Tub Shower
Kitchen
- Features: Granite Counters, Kitchen Island, Kitchen/Family Room Combo
Other
- Features: Walk-In Closet(s)
Heating
- Central
Cooling
- Central Air
Appliances
- Included: Dishwasher, Gas Range, Microwave, Water Softener
- Laundry: Electric Dryer Hookup, Gas Dryer Hookup, Inside, Laundry Room
Features
- Separate/Formal Dining Room, Granite Counters, High Ceilings, Open Floorplan, Main Level Primary, Primary Suite, Walk-In Closet(s)
- Flooring: Concrete, Wood
- Windows: Blinds, Screens
- Has fireplace: Yes
- Fireplace features: Family Room
- Common walls with other units/homes: 2+ Common Walls
Interior area
- Total interior livable area: 1,922 sqft
Property
Parking
- Total spaces: 4
- Parking features: Garage - Attached, Carport
- Attached garage spaces: 2
- Carport spaces: 2
- Covered spaces: 4
Features
- Levels: One
- Stories: 1
- Entry location: First floor
- Patio & porch: Concrete, Patio, Porch
- Pool features: None
- Has view: Yes
- View description: None
Lot
- Size: 6,098 sqft
- Features: Front Yard, Landscaped
Details
- Parcel number: 419531023
- Special conditions: Standard
Construction
Type & style
- Home type: SingleFamily
- Property subtype: Single Family Residence
- Attached to another structure: Yes
Condition
- Turnkey
- New construction: No
- Year built: 2005
Utilities & green energy
- Sewer: Public Sewer
- Water: Public
Community & neighborhood
Community
- Community features: Park, Street Lights, Sidewalks
Location
- Region: Beaumont
HOA & financial
HOA
- Has HOA: Yes
- HOA fee: $52 monthly
- Amenities included: Call for Rules
- Association name: Sundance Community
- Association phone: 800-369-7260
Other
Other facts
- Listing terms: Cash,Cash to New Loan,Conventional,FHA,VA Loan
Price history
| Date | Event | Price |
|---|---|---|
| 9/23/2025 | Sold | $520,000+4%$271/sqft |
Source: | ||
| 8/28/2025 | Pending sale | $499,888$260/sqft |
Source: | ||
| 8/22/2025 | Listed for sale | $499,888+194.1%$260/sqft |
Source: | ||
| 2/25/2010 | Sold | $170,000-5%$88/sqft |
Source: Public Record Report a problem | ||
| 4/21/2009 | Price change | $179,000-5.3%$93/sqft |
Source: First Team Real Estate #21362669 Report a problem | ||
Public tax history
| Year | Property taxes | Tax assessment |
|---|---|---|
| 2025 | $5,159 +8.7% | $224,423 +2% |
| 2024 | $4,747 +0.1% | $220,024 +2% |
| 2023 | $4,744 +2% | $215,711 +2% |
Find assessor info on the county website
Neighborhood: 92223
Nearby schools
GreatSchools rating
- 5/10Anna Hause Elementary SchoolGrades: K-5Distance: 0.9 mi
- 4/10San Gorgonio Middle SchoolGrades: 6-8Distance: 1 mi
- 6/10Beaumont Senior High SchoolGrades: 9-12Distance: 2.2 mi
Get pre-qualified for a loan
At Zillow Home Loans, we can pre-qualify you in as little as 5 minutes with no impact to your credit score.An equal housing lender. NMLS #10287.
