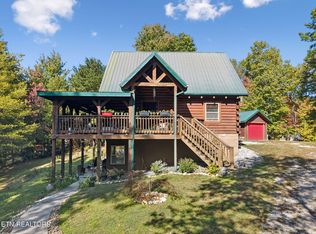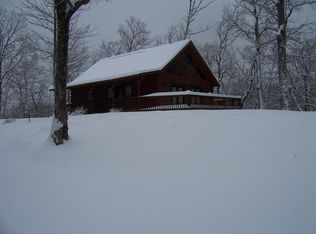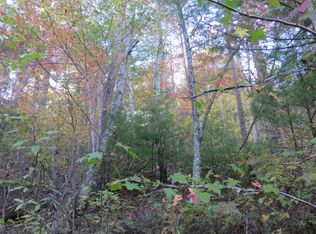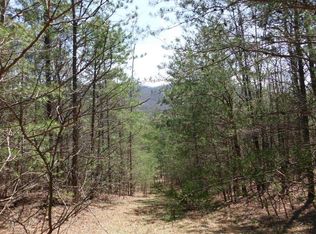12 acres of wooded hillside looking out at the Unicoi Mountains in historic Coker Creek. This large log home has over 2000 s.f. of finished living space on the main level, complete with a stone fireplace - wood burning but converted to gas. Anderson windows, hardwood floors, and a partially finished upper level with dormer windows looking out at the mountains. The unfinished basement has an attached 2 car garage (can hold more than 2) and there's a 1 car garage on the main level. The 12 acres is mainly wooded, there's a spring on the property, and there are no restrictions. You're just minutes from Cherokee National Forest land, and a little south of the Tellico River with the photogenic Bald River Falls - where River Road runs right by - or Baby Falls, loved by kayakers. The Cherohala Skyway is just a few minutes north of here, traveling through the Forest connecting us with North Carolina. Property will be sold "as is". Also included is a Generac Generator, a porch swing, kitchen appliances and the washer and dryer.
This property is off market, which means it's not currently listed for sale or rent on Zillow. This may be different from what's available on other websites or public sources.



