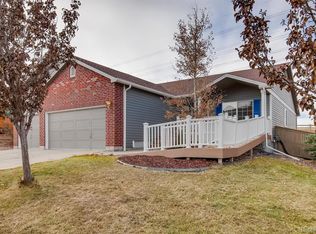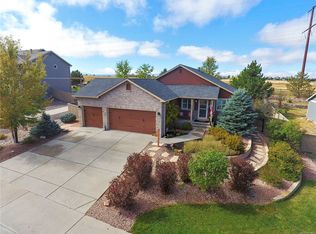Welcome to 1457 Rosedale Street in Castle Rock—a beautiful Castlewood Ranch updated and move-in ready home that offers style, functionality, and thoughtful ADA accessibility. This home has been enhanced with updates throughout, including newer appliances, updated light fixtures also featuring new cabinets that combine functionality and modern design. The main floor boasts luxury vinyl plank (LVP) flooring, providing a durable and attractive finish that's perfect for everyday living. Outside, you'll find a serene water feature in the yard, creating a relaxing outdoor retreat for your enjoyment along with access to miles of trails. Practical updates like the brand-new roof and fresh exterior paint and gutters in 2024 that add value and curb appeal, while the wheelchair-accessible ramp and ADA-compliant bathroom design make this home welcoming and convenient for everyone. Don't miss out on this charming and fully updated home—schedule your tour today! Assumable VA 2.375% loan with a payoff of $425,000.
This property is off market, which means it's not currently listed for sale or rent on Zillow. This may be different from what's available on other websites or public sources.

