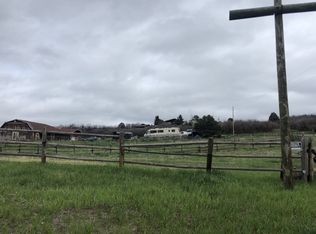Impressive ranch property on 19.38 acres perched on top of a hill with unbelievable sweeping mountain views! An exquisitely detailed wood door guides you into the foyer, where stone walls meet beautiful wood floors and designer lighting accents. The coffered ceiling in the dining and family rooms add a nice architectural touch. Off the dining room you'll locate the recently remodeled kitchen with white shaker cabinets, quartz countertops, and endless mountain views. The kitchen opens to the living room where the main focal point is the fireplace surrounded by beautiful stone. The main floor master offers a wall of windows, a walkout entry to the deck and a 5 piece bath. Step outside and enjoy entertaining on the wrap around deck while taking in the stunning views from the property. The finished walkout basement has a large great room with 3 additional bedrooms and 2 bathrooms. The 1440 sq ft farm utility building is perfect for storing any equipment you may need and it has a concrete floor with radiant heat plumbing. This property has two fenced paddocks for horses. This is a must see ranch property in Castle Rock with an excellent location close to downtown castle rock and I -25.
This property is off market, which means it's not currently listed for sale or rent on Zillow. This may be different from what's available on other websites or public sources.
