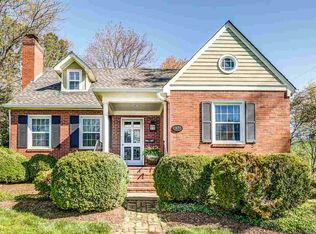Closed
$670,000
1457 Oxford Rd, Charlottesville, VA 22903
3beds
2,078sqft
Single Family Residence
Built in 1953
8,276.4 Square Feet Lot
$718,800 Zestimate®
$322/sqft
$2,646 Estimated rent
Home value
$718,800
$611,000 - $848,000
$2,646/mo
Zestimate® history
Loading...
Owner options
Explore your selling options
What's special
This upgraded Rugby Hills 3-4 bedroom shines inside and out with a stunning sunroom addition, newly refinished hardwood floors, partially finished basement, and a pristine outdoor oasis perfect for outdoor living and entertaining. The main level offers excellent flow from the elegant formal living room with original built-ins and brick fireplace to the kitchen and dining room that open to the spacious sunroom with heated blue stone floors, dramatic vaulted ceiling, and high-end glass doors that usher you to the gorgeous stone patio and fenced rear yard. Three bedrooms and a beautifully renovated full bath round out the sunlit main level. Head downstairs to the versatile finished basement with newly renovated full bath and spacious rec room with separate entrance. There's over 500 sq ft of unfinished storage space as well. Not only does this brick charmer enjoy it's own manicured lot with off-street parking but the property is situated on a quiet, tree-lined street in the heart of the city just minutes to UVA, Downtown, and convenient to 250. Walk or bike to MarieBette, brewery row, and restaurants. Venable school district. TVs & Green Egg included.
Zillow last checked: 8 hours ago
Listing updated: February 08, 2025 at 10:45am
Listed by:
SHANNON THOMAS 434-882-1761,
CORE REAL ESTATE PARTNERS LLC
Bought with:
ZOYA CLAUS, 0225248088
STORY HOUSE REAL ESTATE
Source: CAAR,MLS#: 651126 Originating MLS: Charlottesville Area Association of Realtors
Originating MLS: Charlottesville Area Association of Realtors
Facts & features
Interior
Bedrooms & bathrooms
- Bedrooms: 3
- Bathrooms: 2
- Full bathrooms: 2
- Main level bathrooms: 1
- Main level bedrooms: 3
Heating
- Forced Air
Cooling
- Central Air
Appliances
- Included: Dishwasher, Gas Range, Refrigerator, Dryer, Washer
- Laundry: Sink
Features
- Primary Downstairs, Programmable Thermostat, Vaulted Ceiling(s)
- Flooring: Ceramic Tile, Hardwood
- Windows: Insulated Windows, ENERGY STAR Qualified Windows, Skylight(s)
- Basement: Full,Heated,Interior Entry,Partially Finished
- Has fireplace: Yes
- Fireplace features: Masonry, Wood Burning
Interior area
- Total structure area: 2,670
- Total interior livable area: 2,078 sqft
- Finished area above ground: 1,492
- Finished area below ground: 586
Property
Features
- Levels: One
- Stories: 1
- Patio & porch: Front Porch, Patio, Porch, Stone
- Exterior features: Awning(s), Chimney Cap(s), Fence
- Pool features: None
- Fencing: Partial
Lot
- Size: 8,276 sqft
- Features: Garden, Landscaped
- Topography: Rolling
Details
- Parcel number: 420098200
- Zoning description: R-1 Residential
Construction
Type & style
- Home type: SingleFamily
- Architectural style: Ranch
- Property subtype: Single Family Residence
Materials
- Blown-In Insulation, Brick, Exterior Duct-Work is Insulated, Stick Built
- Foundation: Block
- Roof: Composition,Shingle
Condition
- New construction: No
- Year built: 1953
Utilities & green energy
- Sewer: Public Sewer
- Water: Public
- Utilities for property: Cable Available, Fiber Optic Available
Green energy
- Indoor air quality: Low VOC Paint/Materials
Community & neighborhood
Security
- Security features: Surveillance System, Carbon Monoxide Detector(s)
Location
- Region: Charlottesville
- Subdivision: RUGBY HILLS
Price history
| Date | Event | Price |
|---|---|---|
| 8/20/2024 | Sold | $670,000-0.7%$322/sqft |
Source: | ||
| 8/4/2024 | Pending sale | $675,000$325/sqft |
Source: | ||
| 7/25/2024 | Price change | $675,000-8.7%$325/sqft |
Source: | ||
| 6/11/2024 | Price change | $739,000-4.6%$356/sqft |
Source: | ||
| 4/11/2024 | Price change | $775,000-3%$373/sqft |
Source: | ||
Public tax history
| Year | Property taxes | Tax assessment |
|---|---|---|
| 2024 | $6,083 +5.8% | $613,400 +3.7% |
| 2023 | $5,750 +129.9% | $591,500 +13.5% |
| 2022 | $2,501 -41.7% | $521,000 +15.4% |
Find assessor info on the county website
Neighborhood: Blue Ridge-Rugby Ave
Nearby schools
GreatSchools rating
- 2/10Walker Upper Elementary SchoolGrades: 5-6Distance: 0.5 mi
- 3/10Buford Middle SchoolGrades: 7-8Distance: 1.6 mi
- 5/10Charlottesville High SchoolGrades: 9-12Distance: 0.5 mi
Schools provided by the listing agent
- Elementary: Trailblazer
- Middle: Walker & Buford
- High: Charlottesville
Source: CAAR. This data may not be complete. We recommend contacting the local school district to confirm school assignments for this home.

Get pre-qualified for a loan
At Zillow Home Loans, we can pre-qualify you in as little as 5 minutes with no impact to your credit score.An equal housing lender. NMLS #10287.
Sell for more on Zillow
Get a free Zillow Showcase℠ listing and you could sell for .
$718,800
2% more+ $14,376
With Zillow Showcase(estimated)
$733,176