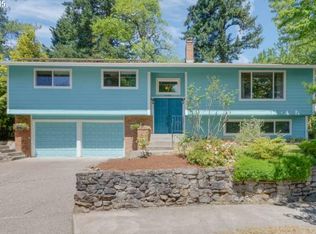Sold
$475,000
1457 NE 27th Ter, Gresham, OR 97030
3beds
1,412sqft
Residential
Built in 2000
7,840.8 Square Feet Lot
$461,700 Zestimate®
$336/sqft
$2,484 Estimated rent
Home value
$461,700
$429,000 - $499,000
$2,484/mo
Zestimate® history
Loading...
Owner options
Explore your selling options
What's special
A truly unique property with loads of upgrades and finishings! 3 bed 2 bath home with an additional ADU in the garage with kitchenette, bathroom, and private outside entrance, which generates $800-$1,000 per month. A beautiful brand new trex deck greets you at the front of the home. At the rear, a landscaped staircase from the hot tub up leads you up the terraced backyard to the secluded outdoor living space with stone pavers. There is also a chicken coop/play house waiting for you to utilize at the top of the backyard stairs as well as a small basketball court. The primary bedroom has an on-suite bathroom, two closets, and a walk-in closet, along with an adjoining sunroom/office with an exterior door with a keypad lock. The open kitchen with gas range looks beyond the breakfast bar into the dining room and living room space. The electric fireplace keeps it all warm and cozy in the winter time. Directly across the street is a walking path entrance to Red Sunset Park which has sports fields, picnic shelters, and a lake!
Zillow last checked: 8 hours ago
Listing updated: February 16, 2025 at 04:17am
Listed by:
John Fitzgerald 503-841-2452,
Cascade Hasson Sotheby's International Realty,
Michelle Fitzgerald 503-901-8932,
Cascade Hasson Sotheby's International Realty
Bought with:
Aaron Hartman, 201107089
Wood Land Realty
Source: RMLS (OR),MLS#: 24571985
Facts & features
Interior
Bedrooms & bathrooms
- Bedrooms: 3
- Bathrooms: 2
- Full bathrooms: 2
- Main level bathrooms: 2
Primary bedroom
- Features: Closet Organizer, Double Closet, Ensuite
- Level: Main
- Area: 195
- Dimensions: 13 x 15
Bedroom 2
- Level: Main
- Area: 100
- Dimensions: 10 x 10
Bedroom 3
- Level: Main
- Area: 130
- Dimensions: 13 x 10
Dining room
- Level: Main
- Area: 210
- Dimensions: 14 x 15
Kitchen
- Features: Eat Bar, Gas Appliances
- Level: Main
- Area: 169
- Width: 13
Living room
- Features: Builtin Features, Fireplace
- Level: Main
- Area: 208
- Dimensions: 13 x 16
Heating
- Forced Air, Fireplace(s)
Cooling
- Central Air
Appliances
- Included: Gas Appliances, Washer/Dryer, Gas Water Heater
- Laundry: Laundry Room
Features
- Granite, High Ceilings, Eat Bar, Built-in Features, Closet Organizer, Double Closet
- Windows: Double Pane Windows
- Basement: Crawl Space
- Number of fireplaces: 1
- Fireplace features: Electric
Interior area
- Total structure area: 1,412
- Total interior livable area: 1,412 sqft
Property
Parking
- Total spaces: 1
- Parking features: Driveway, Attached, Garage Partially Converted to Living Space
- Attached garage spaces: 1
- Has uncovered spaces: Yes
Accessibility
- Accessibility features: Garage On Main, Main Floor Bedroom Bath, One Level, Utility Room On Main, Accessibility
Features
- Levels: One
- Stories: 1
- Patio & porch: Covered Deck, Patio
- Exterior features: Basketball Court, Gas Hookup, Yard, Exterior Entry
- Has spa: Yes
- Spa features: Free Standing Hot Tub
- Fencing: Fenced
Lot
- Size: 7,840 sqft
- Features: Sloped, SqFt 7000 to 9999
Details
- Additional structures: GasHookup, PoultryCoop, SeparateLivingQuartersApartmentAuxLivingUnit
- Parcel number: R296108
Construction
Type & style
- Home type: MobileManufactured
- Architectural style: Daylight Ranch
- Property subtype: Residential
Materials
- Wood Siding
- Foundation: Concrete Perimeter
- Roof: Shingle
Condition
- Resale
- New construction: No
- Year built: 2000
Utilities & green energy
- Gas: Gas Hookup, Gas
- Sewer: Public Sewer
- Water: Public
Community & neighborhood
Location
- Region: Gresham
Other
Other facts
- Listing terms: Cash,Conventional,FHA,VA Loan
- Road surface type: Paved
Price history
| Date | Event | Price |
|---|---|---|
| 2/14/2025 | Sold | $475,000$336/sqft |
Source: | ||
| 1/17/2025 | Pending sale | $475,000$336/sqft |
Source: | ||
| 1/2/2025 | Listed for sale | $475,000$336/sqft |
Source: | ||
| 12/22/2024 | Pending sale | $475,000$336/sqft |
Source: | ||
| 12/3/2024 | Listed for sale | $475,000$336/sqft |
Source: | ||
Public tax history
| Year | Property taxes | Tax assessment |
|---|---|---|
| 2025 | $4,403 +4.5% | $216,350 +3% |
| 2024 | $4,214 +9.8% | $210,050 +3% |
| 2023 | $3,840 +2.9% | $203,940 +3% |
Find assessor info on the county website
Neighborhood: North Central
Nearby schools
GreatSchools rating
- 2/10Highland Elementary SchoolGrades: K-5Distance: 0.5 mi
- 1/10Clear Creek Middle SchoolGrades: 6-8Distance: 1.1 mi
- 4/10Gresham High SchoolGrades: 9-12Distance: 1 mi
Schools provided by the listing agent
- Elementary: Highland
- Middle: Clear Creek
- High: Gresham
Source: RMLS (OR). This data may not be complete. We recommend contacting the local school district to confirm school assignments for this home.
Get a cash offer in 3 minutes
Find out how much your home could sell for in as little as 3 minutes with a no-obligation cash offer.
Estimated market value
$461,700
Get a cash offer in 3 minutes
Find out how much your home could sell for in as little as 3 minutes with a no-obligation cash offer.
Estimated market value
$461,700
