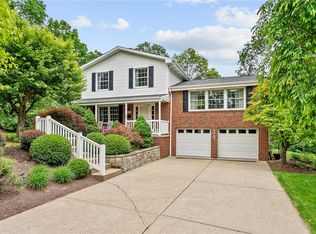Sold for $499,700 on 05/02/25
$499,700
1457 Meteor Cir, Pittsburgh, PA 15241
4beds
2,480sqft
Single Family Residence
Built in 1965
0.38 Acres Lot
$511,400 Zestimate®
$201/sqft
$2,976 Estimated rent
Home value
$511,400
$481,000 - $547,000
$2,976/mo
Zestimate® history
Loading...
Owner options
Explore your selling options
What's special
Exceptionally well maintained Upper St. Clair residence located on a cul-de-sac. Neutral decor. Updated gourmet cook's delight kitchen with stainless appliances, an eat in area, many raised panel cabinets for storage, recessed lights. Adjacent great room with cathedral ceiling. Some hardwood floors, newer trim&molding on 1st floor. Private home office area with cathedreal ceilng. The 1st floor also has a dining room, living room&family room. Updated bathrooms including a luxury owner's bathrom Roof installed 2022. Furnace&a/c 2018. ( and more improvements) Private rear grounds, Partially covered deck with skylights. Updated concrete driveway, retaining walls & sidewalk. Minutes from I-79 access, the Bridgeville shopping / restaurant districe and the Upper St. Clair Rec center.
Zillow last checked: 8 hours ago
Listing updated: May 02, 2025 at 09:20am
Listed by:
Mary Eve Kearns 724-941-8800,
HOWARD HANNA REAL ESTATE SERVICES
Bought with:
Holly Chamberlin
HOWARD HANNA REAL ESTATE SERVICES
Source: WPMLS,MLS#: 1687568 Originating MLS: West Penn Multi-List
Originating MLS: West Penn Multi-List
Facts & features
Interior
Bedrooms & bathrooms
- Bedrooms: 4
- Bathrooms: 3
- Full bathrooms: 2
- 1/2 bathrooms: 1
Primary bedroom
- Level: Upper
- Dimensions: 16x15
Bedroom 2
- Level: Upper
- Dimensions: 16x11
Bedroom 3
- Level: Upper
- Dimensions: 15x11
Bedroom 4
- Level: Upper
- Dimensions: 11x8
Bonus room
- Level: Main
- Dimensions: 15x15
Den
- Level: Main
- Dimensions: 15x11
Dining room
- Level: Main
- Dimensions: 13x11
Entry foyer
- Level: Main
Family room
- Level: Main
- Dimensions: 21x11
Kitchen
- Level: Main
- Dimensions: 16x11
Living room
- Level: Main
- Dimensions: 21x13
Heating
- Forced Air, Gas
Cooling
- Central Air
Appliances
- Included: Some Electric Appliances, Dryer, Dishwasher, Disposal, Microwave, Refrigerator, Stove, Washer
Features
- Flooring: Hardwood, Tile, Carpet
- Basement: Full,Interior Entry
- Number of fireplaces: 1
- Fireplace features: Family/Living/Great Room
Interior area
- Total structure area: 2,480
- Total interior livable area: 2,480 sqft
Property
Parking
- Total spaces: 2
- Parking features: Built In, Garage Door Opener
- Has attached garage: Yes
Features
- Levels: Two
- Stories: 2
- Pool features: None
Lot
- Size: 0.38 Acres
- Dimensions: ap 22 x 23 x 128 x 183 x 30 x
Details
- Parcel number: 0397L00213000000
Construction
Type & style
- Home type: SingleFamily
- Architectural style: Colonial,Two Story
- Property subtype: Single Family Residence
Materials
- Brick, Vinyl Siding
- Roof: Composition
Condition
- Resale
- Year built: 1965
Utilities & green energy
- Sewer: Public Sewer
- Water: Public
Community & neighborhood
Location
- Region: Pittsburgh
Price history
| Date | Event | Price |
|---|---|---|
| 5/2/2025 | Sold | $499,700$201/sqft |
Source: | ||
| 5/2/2025 | Pending sale | $499,700$201/sqft |
Source: | ||
| 3/2/2025 | Contingent | $499,700$201/sqft |
Source: | ||
| 2/25/2025 | Price change | $499,700-2%$201/sqft |
Source: | ||
| 2/7/2025 | Listed for sale | $510,000+277.8%$206/sqft |
Source: | ||
Public tax history
| Year | Property taxes | Tax assessment |
|---|---|---|
| 2025 | $8,203 +6.6% | $201,400 |
| 2024 | $7,692 +707.5% | $201,400 |
| 2023 | $953 | $201,400 |
Find assessor info on the county website
Neighborhood: 15241
Nearby schools
GreatSchools rating
- 9/10Baker El SchoolGrades: K-4Distance: 0.7 mi
- 7/10Fort Couch Middle SchoolGrades: 7-8Distance: 2.4 mi
- 8/10Upper Saint Clair High SchoolGrades: 9-12Distance: 2 mi
Schools provided by the listing agent
- District: Upper St Clair
Source: WPMLS. This data may not be complete. We recommend contacting the local school district to confirm school assignments for this home.

Get pre-qualified for a loan
At Zillow Home Loans, we can pre-qualify you in as little as 5 minutes with no impact to your credit score.An equal housing lender. NMLS #10287.
