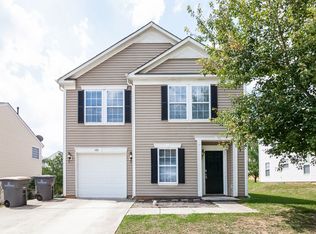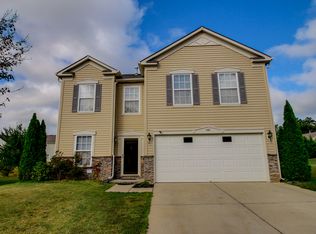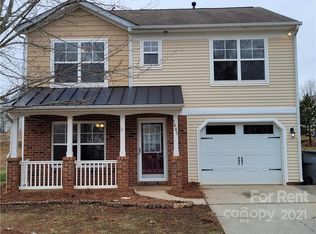Closed
$280,000
1457 Matthew Allen Cir, Kannapolis, NC 28081
3beds
1,640sqft
Single Family Residence
Built in 2004
0.16 Acres Lot
$280,100 Zestimate®
$171/sqft
$1,840 Estimated rent
Home value
$280,100
$266,000 - $294,000
$1,840/mo
Zestimate® history
Loading...
Owner options
Explore your selling options
What's special
Welcome home! This warm and welcoming 3-bedroom, 2.5-bath beauty has it all—charming curb appeal with a covered front porch, a 1-car garage, and a backyard storage shed. Step inside to a stunning two-story family room filled with natural light and a cozy gas fireplace that sets the tone for comfort. The main-level primary suite offers a peaceful retreat with a walk-in closet and private bath. Upstairs, you’ll find two spacious bedrooms, a full bath, and an airy loft—perfect for a home office, game room, or reading nook. The flat, usable yard is ideal for entertaining, play, or simply enjoying the outdoors. Located just minutes from vibrant downtown Kannapolis, you’ll love being close to restaurants, entertainment, and the Cannon Ballers Stadium. This is the kind of home you’ve been dreaming of—inviting, stylish, and full of space to make memories.
Zillow last checked: 8 hours ago
Listing updated: September 06, 2025 at 07:53am
Listing Provided by:
Tijuana Evans tevanssells4u@yahoo.com,
Prime 1 LIR LLC,
Charmaine Steele,
Prime 1 LIR LLC
Bought with:
Wendy Measimer
RE/MAX Leading Edge
Source: Canopy MLS as distributed by MLS GRID,MLS#: 4259827
Facts & features
Interior
Bedrooms & bathrooms
- Bedrooms: 3
- Bathrooms: 3
- Full bathrooms: 2
- 1/2 bathrooms: 1
- Main level bedrooms: 1
Primary bedroom
- Features: Ceiling Fan(s), En Suite Bathroom, Walk-In Closet(s)
- Level: Main
Bedroom s
- Level: Upper
Bedroom s
- Level: Upper
Bathroom full
- Level: Upper
Bathroom half
- Level: Main
Bathroom full
- Level: Main
Dining area
- Level: Main
Kitchen
- Level: Main
Living room
- Level: Main
Loft
- Level: Upper
Heating
- Forced Air, Natural Gas
Cooling
- Central Air
Appliances
- Included: Dishwasher, Disposal, Electric Range, Refrigerator
- Laundry: Laundry Closet, Upper Level
Features
- Walk-In Closet(s)
- Flooring: Carpet, Vinyl
- Has basement: No
- Fireplace features: Gas Log
Interior area
- Total structure area: 1,640
- Total interior livable area: 1,640 sqft
- Finished area above ground: 1,640
- Finished area below ground: 0
Property
Parking
- Total spaces: 3
- Parking features: Driveway, Attached Garage, Garage on Main Level
- Attached garage spaces: 1
- Uncovered spaces: 2
Features
- Levels: Two
- Stories: 2
- Patio & porch: Patio
Lot
- Size: 0.16 Acres
- Features: Level
Details
- Additional structures: Shed(s)
- Parcel number: 56136007190000
- Zoning: R-4
- Special conditions: Standard
Construction
Type & style
- Home type: SingleFamily
- Architectural style: Traditional
- Property subtype: Single Family Residence
Materials
- Vinyl
- Foundation: Slab
- Roof: Shingle,Wood
Condition
- New construction: No
- Year built: 2004
Utilities & green energy
- Sewer: Public Sewer
- Water: City
- Utilities for property: Cable Available, Electricity Connected
Community & neighborhood
Community
- Community features: Sidewalks
Location
- Region: Kannapolis
- Subdivision: Settlers Ridge
HOA & financial
HOA
- Has HOA: Yes
- HOA fee: $95 semi-annually
- Association name: Kuester HOA
- Association phone: 704-894-9052
Other
Other facts
- Listing terms: Cash,Conventional,FHA,VA Loan
- Road surface type: Concrete
Price history
| Date | Event | Price |
|---|---|---|
| 9/5/2025 | Sold | $280,000-3.4%$171/sqft |
Source: | ||
| 7/24/2025 | Price change | $290,000-3.3%$177/sqft |
Source: | ||
| 6/5/2025 | Listed for sale | $299,999+127.3%$183/sqft |
Source: | ||
| 3/1/2005 | Sold | $132,000$80/sqft |
Source: Public Record | ||
Public tax history
| Year | Property taxes | Tax assessment |
|---|---|---|
| 2024 | $3,309 +52.4% | $291,420 +83.9% |
| 2023 | $2,171 | $158,450 |
| 2022 | $2,171 | $158,450 |
Find assessor info on the county website
Neighborhood: 28081
Nearby schools
GreatSchools rating
- 5/10Winecoff ElementaryGrades: PK-5Distance: 1.8 mi
- 4/10Northwest Cabarrus MiddleGrades: 6-8Distance: 2.6 mi
- 6/10Northwest Cabarrus HighGrades: 9-12Distance: 2.6 mi
Schools provided by the listing agent
- Elementary: Winecoff
- Middle: Northwest Cabarrus
- High: Northwest Cabarrus
Source: Canopy MLS as distributed by MLS GRID. This data may not be complete. We recommend contacting the local school district to confirm school assignments for this home.
Get a cash offer in 3 minutes
Find out how much your home could sell for in as little as 3 minutes with a no-obligation cash offer.
Estimated market value
$280,100
Get a cash offer in 3 minutes
Find out how much your home could sell for in as little as 3 minutes with a no-obligation cash offer.
Estimated market value
$280,100


