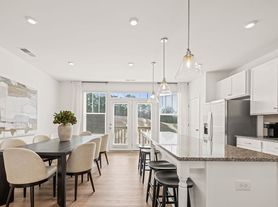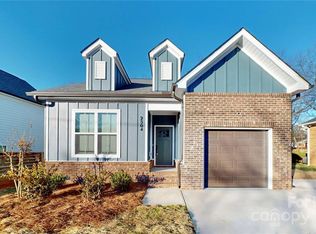Beautiful 2 story home on a cul de sac lot. Home has the WOW factor, beautifully updated. Nice fresh paint throughout, updated flooring, updated fixture, & more. Kitchen has granite countertops, beautiful white cabinets, stainless steel appliances (refrigerator being delivered). Spacious primary bedroom on the main with full bath. Upstairs has loft that overlooks the great room, 2 spacious bedrooms with walk in closets and 1 full bathroom. Pets conditional with $350 pet fee per approved pet. Renters Insurance required.
House for rent
$1,995/mo
1457 Mandy Place Ct, Charlotte, NC 28216
3beds
1,744sqft
Price may not include required fees and charges.
Single family residence
Available now
Cats, dogs OK
Air conditioner, ceiling fan
Hookups laundry
Garage parking
-- Heating
What's special
Fresh paintGranite countertopsCul de sac lotSpacious primary bedroomUpdated flooringBeautiful white cabinetsStainless steel appliances
- 61 days |
- -- |
- -- |
Travel times
Looking to buy when your lease ends?
Get a special Zillow offer on an account designed to grow your down payment. Save faster with up to a 6% match & an industry leading APY.
Offer exclusive to Foyer+; Terms apply. Details on landing page.
Facts & features
Interior
Bedrooms & bathrooms
- Bedrooms: 3
- Bathrooms: 3
- Full bathrooms: 2
- 1/2 bathrooms: 1
Cooling
- Air Conditioner, Ceiling Fan
Appliances
- Included: Dishwasher, Range, Refrigerator, WD Hookup
- Laundry: Hookups
Features
- Ceiling Fan(s), WD Hookup, Walk-In Closet(s)
- Flooring: Carpet, Linoleum/Vinyl
Interior area
- Total interior livable area: 1,744 sqft
Property
Parking
- Parking features: Garage
- Has garage: Yes
- Details: Contact manager
Features
- Exterior features: No Utilities included in rent, Pet friendly
Details
- Parcel number: 03707924
Construction
Type & style
- Home type: SingleFamily
- Property subtype: Single Family Residence
Utilities & green energy
- Utilities for property: Cable Available
Community & HOA
Location
- Region: Charlotte
Financial & listing details
- Lease term: 1 or 2 year leases. 1 month's security deposit. Tenant responsible for all utilities and lawn care. Renter's insurance required. $350 pet fee per approved pet.
Price history
| Date | Event | Price |
|---|---|---|
| 10/9/2025 | Price change | $1,995-2.7%$1/sqft |
Source: Zillow Rentals | ||
| 6/8/2025 | Listed for rent | $2,050$1/sqft |
Source: Zillow Rentals | ||
| 5/30/2025 | Sold | $330,000-2.7%$189/sqft |
Source: | ||
| 4/23/2025 | Listed for sale | $339,000+142.1%$194/sqft |
Source: | ||
| 3/17/2025 | Sold | $140,000+4.9%$80/sqft |
Source: Public Record | ||

