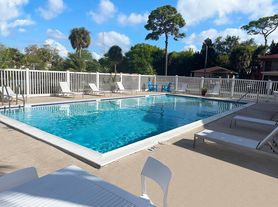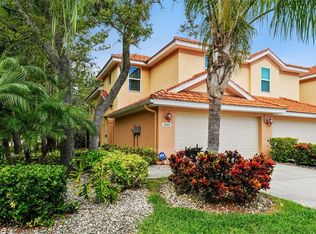LEASE with OPTION TO BUY - Experience LUXURY, LOW MAINTENANCE living in this 3-story townhome in a gated community near Lake Tarpon - NOW AVAILABLE for lease. As you enter the all-block construction home, you'll notice the beautiful hardwood flooring, custom millwork and convenient elevator access. Located on the first floor are the kitchen, main living room, half bath, and outside is a SCREENED LANAI with HEATED SPA. Kitchen features 42" upper cabinetry, spacious pantry, granite countertops, NATURAL GAS COOKTOP and STAINLESS STEEL APPLIANCES. Located on the second floor are all of the SPACIOUS BEDROOMS, plus a dedicated office that could serve as a 4th bedroom. The expansive MASTER SUITE with a walk-in closet and master bath features double vanities with granite countertops, travertine tile floors, soaking tub and tiled shower. Two more bedrooms, an additional full bathroom and a centrally located laundry room are also on the second floor. The third floor is the ideal ENTERTAINING SPACE featuring a large sitting area by the fireplace, pool table (that will remain), half bath and a wet bar with refrigerator and microwave, perfect for gathering with friends, family or colleagues. This townhome is CONVENIENTLY LOCATED near top beaches, golf courses and central to both major airports (Tampa and Clearwater/St. Pete). Just a few blocks over is the waterfront restaurant, Tarpon Turtle, and Highland Nature Park, with playground and lakefront pier. Available for lease immediately on an annual basis, rent includes security system and utilities. Schedule your showing today!
Townhouse for rent
$4,500/mo
1457 Hillside Landing Dr, Tarpon Springs, FL 34688
3beds
3,170sqft
Price may not include required fees and charges.
Townhouse
Available now
No pets
Central air
In unit laundry
2 Attached garage spaces parking
Natural gas, central
What's special
Convenient elevator accessSpacious bedroomsDedicated officeGranite countertopsCustom millworkPool tableExpansive master suite
- 57 days |
- -- |
- -- |
Travel times
Zillow can help you save for your dream home
With a 6% savings match, a first-time homebuyer savings account is designed to help you reach your down payment goals faster.
Offer exclusive to Foyer+; Terms apply. Details on landing page.
Facts & features
Interior
Bedrooms & bathrooms
- Bedrooms: 3
- Bathrooms: 4
- Full bathrooms: 2
- 1/2 bathrooms: 2
Heating
- Natural Gas, Central
Cooling
- Central Air
Appliances
- Included: Dishwasher, Dryer, Microwave, Range, Refrigerator, Stove, Washer
- Laundry: In Unit, Laundry Room
Features
- Coffered Ceiling(s), Crown Molding, Elevator, Individual Climate Control, Kitchen/Family Room Combo, Living Room/Dining Room Combo, Open Floorplan, PrimaryBedroom Upstairs, Split Bedroom, Thermostat, Tray Ceiling(s), Vaulted Ceiling(s), Walk In Closet, Walk-In Closet(s), Wet Bar
Interior area
- Total interior livable area: 3,170 sqft
Video & virtual tour
Property
Parking
- Total spaces: 2
- Parking features: Attached, Covered
- Has attached garage: Yes
- Details: Contact manager
Features
- Stories: 3
- Exterior features: Balcony, Barbecue, Coffered Ceiling(s), Courtyard, Covered, Crown Molding, Elevator, French Doors, Garbage included in rent, Gas included in rent, Gated Community - No Guard, Grounds Care included in rent, Heated, Heating system: Central, Heating: Gas, In Ground, Insurance included in rent, Internet included in rent, Kitchen/Family Room Combo, Laundry Room, Living Room/Dining Room Combo, Open Floorplan, Outdoor Grill, Owner Pays Hoa Fees, Pets - No, PrimaryBedroom Upstairs, Sewage included in rent, Split Bedroom, Taxes included in rent, Thermostat, Tray Ceiling(s), Vaulted Ceiling(s), Walk In Closet, Walk-In Closet(s), Water included in rent, Wet Bar
- Has spa: Yes
- Spa features: Hottub Spa
Details
- Parcel number: 082716400040000070
Construction
Type & style
- Home type: Townhouse
- Property subtype: Townhouse
Condition
- Year built: 2011
Utilities & green energy
- Utilities for property: Garbage, Gas, Internet, Sewage, Water
Building
Management
- Pets allowed: No
Community & HOA
Location
- Region: Tarpon Springs
Financial & listing details
- Lease term: Contact For Details
Price history
| Date | Event | Price |
|---|---|---|
| 8/24/2025 | Listed for rent | $4,500$1/sqft |
Source: Stellar MLS #TB8397287 | ||
| 8/8/2025 | Listing removed | $4,500$1/sqft |
Source: Stellar MLS #TB8397287 | ||
| 7/3/2025 | Price change | $4,500+12.5%$1/sqft |
Source: Stellar MLS #TB8397287 | ||
| 6/21/2025 | Listed for rent | $4,000$1/sqft |
Source: Stellar MLS #TB8397287 | ||
| 4/22/2022 | Pending sale | $559,000$176/sqft |
Source: | ||

