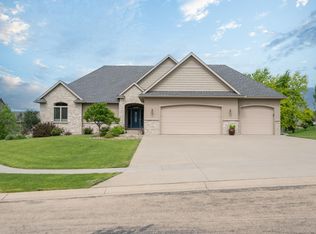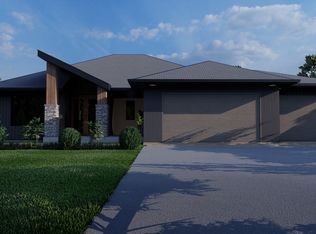Closed
$590,000
1457 Echo Ridge Rd SW, Rochester, MN 55902
5beds
2,965sqft
Single Family Residence
Built in 2011
0.26 Acres Lot
$612,400 Zestimate®
$199/sqft
$3,027 Estimated rent
Home value
$612,400
$557,000 - $668,000
$3,027/mo
Zestimate® history
Loading...
Owner options
Explore your selling options
What's special
Boasting one of the best cul-de-sac lots in the desirable Echo Ridge subdivision, this smart home is the one you've been waiting for. Walk into a well kept main living area that offers open and spacious living with vaulted ceilings, cherry floors and cabinets, large island for entertaining, laundry chute, and new large trex deck. Just steps away is the secluded primary bedroom on the upper level, with french doors, jetted tub and separate shower. On the lower level walk out to the new stamped concrete patio and enjoy the updated landscaping, gas fireplace, and two more bedrooms. Come take a look at this home located in a great neighborhood within walking distance to the park and bus stop.
Zillow last checked: 8 hours ago
Listing updated: May 06, 2025 at 02:31pm
Listed by:
Joseph Sveen 507-951-0172,
Upside Real Estate
Bought with:
Sydney Ellefson
Edina Realty, Inc.
Source: NorthstarMLS as distributed by MLS GRID,MLS#: 6582049
Facts & features
Interior
Bedrooms & bathrooms
- Bedrooms: 5
- Bathrooms: 3
- Full bathrooms: 3
Bedroom 1
- Level: Main
- Area: 137.58 Square Feet
- Dimensions: 10'7x13
Bedroom 2
- Level: Main
- Area: 115.5 Square Feet
- Dimensions: 11'x10'6
Bedroom 3
- Level: Upper
- Area: 275.5 Square Feet
- Dimensions: 19x14'6
Bedroom 4
- Level: Lower
- Area: 128.92 Square Feet
- Dimensions: 9'11x13'
Primary bathroom
- Level: Upper
- Area: 111.98 Square Feet
- Dimensions: 17'11x6'3
Dining room
- Level: Main
- Area: 119.17 Square Feet
- Dimensions: 10'10x11'
Family room
- Level: Lower
- Area: 357.67 Square Feet
- Dimensions: 19'4x18'6
Foyer
- Level: Main
- Area: 50.06 Square Feet
- Dimensions: 6'9x7'5
Kitchen
- Level: Main
- Area: 147.58 Square Feet
- Dimensions: 13'5x11'
Laundry
- Level: Lower
- Area: 65 Square Feet
- Dimensions: 5'5x12
Living room
- Level: Main
- Area: 192.5 Square Feet
- Dimensions: 13'9x14'
Loft
- Level: Upper
- Area: 56.24 Square Feet
- Dimensions: 7'7x7'5
Other
- Level: Main
- Area: 82 Square Feet
- Dimensions: 10'3x8'
Utility room
- Level: Lower
- Area: 41.91 Square Feet
- Dimensions: 5'11x7'1
Heating
- Forced Air
Cooling
- Central Air
Appliances
- Included: Dishwasher, Disposal, Dryer, Microwave, Range, Refrigerator, Washer, Water Softener Owned
Features
- Basement: Block,Daylight,Finished,Full,Walk-Out Access
- Number of fireplaces: 1
- Fireplace features: Gas
Interior area
- Total structure area: 2,965
- Total interior livable area: 2,965 sqft
- Finished area above ground: 1,785
- Finished area below ground: 1,138
Property
Parking
- Total spaces: 6
- Parking features: Attached, Concrete, Garage, Garage Door Opener
- Attached garage spaces: 3
- Uncovered spaces: 3
- Details: Garage Dimensions (22x34), Garage Door Height (7), Garage Door Width (16)
Accessibility
- Accessibility features: None
Features
- Levels: Three Level Split
- Patio & porch: Composite Decking, Patio
- Pool features: None
- Fencing: None
Lot
- Size: 0.26 Acres
- Dimensions: 90 x 125
- Features: Near Public Transit, Wooded
Details
- Foundation area: 1180
- Parcel number: 642214076674
- Zoning description: Residential-Single Family
Construction
Type & style
- Home type: SingleFamily
- Property subtype: Single Family Residence
Materials
- Brick Veneer, Vinyl Siding
- Roof: Asphalt
Condition
- Age of Property: 14
- New construction: No
- Year built: 2011
Utilities & green energy
- Electric: 200+ Amp Service, Power Company: Rochester Public Utilities
- Gas: Natural Gas
- Sewer: City Sewer/Connected
- Water: City Water/Connected
Community & neighborhood
Location
- Region: Rochester
- Subdivision: Echo Ridge
HOA & financial
HOA
- Has HOA: No
Price history
| Date | Event | Price |
|---|---|---|
| 4/25/2025 | Sold | $590,000-1.5%$199/sqft |
Source: | ||
| 3/26/2025 | Pending sale | $599,000$202/sqft |
Source: | ||
| 3/21/2025 | Price change | $599,000-4.1%$202/sqft |
Source: | ||
| 2/25/2025 | Price change | $624,900-3.7%$211/sqft |
Source: | ||
| 1/13/2025 | Price change | $649,000-0.9%$219/sqft |
Source: | ||
Public tax history
| Year | Property taxes | Tax assessment |
|---|---|---|
| 2025 | $6,781 +10.4% | $499,800 +3.2% |
| 2024 | $6,144 | $484,400 -0.7% |
| 2023 | -- | $487,800 +12.9% |
Find assessor info on the county website
Neighborhood: 55902
Nearby schools
GreatSchools rating
- 7/10Bamber Valley Elementary SchoolGrades: PK-5Distance: 1.5 mi
- 4/10Willow Creek Middle SchoolGrades: 6-8Distance: 2.1 mi
- 9/10Mayo Senior High SchoolGrades: 8-12Distance: 2.7 mi
Schools provided by the listing agent
- Elementary: Bamber Valley
- Middle: Willow Creek
- High: Mayo
Source: NorthstarMLS as distributed by MLS GRID. This data may not be complete. We recommend contacting the local school district to confirm school assignments for this home.
Get a cash offer in 3 minutes
Find out how much your home could sell for in as little as 3 minutes with a no-obligation cash offer.
Estimated market value$612,400
Get a cash offer in 3 minutes
Find out how much your home could sell for in as little as 3 minutes with a no-obligation cash offer.
Estimated market value
$612,400

