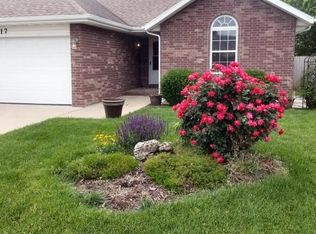Large home on a large lot with 5 car garage parking! As you enter you will notice the front porch that leads into the heated sunroom. The original wood floors are in the formal living room and dining room area and into the kitchen. The kitchen offer plenty of space and a high island for eating and preparing food. There is also a huge pantry with more work space. You will find 3 bedrooms and 1.5 bathrooms on the main floor. The largest bedroom has 3 large closets and is off of the 2nd living area. There are 2 bedrooms, a bathroom, and another living area upstairs. The basement has 2 more rooms and another living area and full bathroom. You will really love the garage and workshop areas. The yard boasts large Walnut trees, 2 sheds, and fencing. Agent is Owner.
This property is off market, which means it's not currently listed for sale or rent on Zillow. This may be different from what's available on other websites or public sources.

