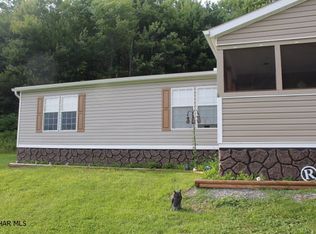Sold for $310,000
$310,000
1457 Decker Hollow Rd, Tyrone, PA 16686
3beds
1,120sqft
Single Family Residence
Built in 1975
5.3 Acres Lot
$284,700 Zestimate®
$277/sqft
$1,173 Estimated rent
Home value
$284,700
$259,000 - $310,000
$1,173/mo
Zestimate® history
Loading...
Owner options
Explore your selling options
What's special
Back on Market with New Radon Mitigation System, Septic Tank, and UV light filter!
Explore your dream home with this beautifully renovated ranch-style property, set on over 5 acres across two parcels. This impressive home features a spacious two-car detached garage and a BRAND NEW asphalt shingle roof. Inside, you'll find a fully remodeled kitchen with porcelain tile flooring, custom cabinetry, quartz countertops, and a porcelain tile backsplash, along with NEW stainless steel appliances. The updated bathroom includes porcelain tile flooring, a vanity with a marble top, and a new acrylic shower/tub. The washer and dryer alcove is conveniently located on the same level as the living area. Enjoy the elegance of solid oak flooring in the living room and bedrooms. Spend your evenings unwinding on the private back patio or the charming front porch, or watch the spring unfold from the enclosed side porch. This home also features new lighting fixtures and ceiling fans throughout, a new 200 amp electric service, a new oil boiler, a new water heater, a reinforced and waterproofed foundation, a new sump pump, and central air for year-round comfort. The property includes a paved driveway, a septic tank, and an onsite well. Additionally, enjoy the outdoors with mature fruit trees, grapevines, and a shed for extra storage. Don't miss the opportunity to own this incredible home that blends modern amenities with peaceful country living, just 35 minutes from State College.
Zillow last checked: 8 hours ago
Listing updated: August 17, 2025 at 11:13am
Listed by:
Selena Munoz 814-617-0601,
Howard Hanna Bardell Realty Altoona
Bought with:
Zz Non-member Office
Source: AHAR,MLS#: 77104
Facts & features
Interior
Bedrooms & bathrooms
- Bedrooms: 3
- Bathrooms: 1
- Full bathrooms: 1
Heating
- Oil, Baseboard
Cooling
- Central Air, Window Unit(s)
Appliances
- Included: Dishwasher, Microwave, Dryer, Oven, Refrigerator, Washer
Features
- Ceiling Fan(s), Eat-in Kitchen
- Flooring: Tile, Hardwood
- Windows: Insulated Windows
- Basement: Unfinished,Sump Pump
- Has fireplace: Yes
- Fireplace features: See Remarks
Interior area
- Total structure area: 1,120
- Total interior livable area: 1,120 sqft
- Finished area above ground: 1,120
Property
Parking
- Total spaces: 2
- Parking features: Detached, Driveway, Garage, Garage Door Opener, Paved
- Garage spaces: 2
Features
- Levels: One
- Patio & porch: Patio, Porch
- Exterior features: Private Yard
- Pool features: None
- Fencing: None
Lot
- Size: 5.30 Acres
- Features: Level
Details
- Additional structures: Garage(s), Shed(s)
- Parcel number: 19.0012..008.0500 & 19.0012..008.05000
- Zoning: Residential
- Special conditions: Standard
Construction
Type & style
- Home type: SingleFamily
- Architectural style: Ranch
- Property subtype: Single Family Residence
Materials
- Brick, Block, Aluminum Siding
- Foundation: Block
- Roof: Shingle
Condition
- Year built: 1975
Utilities & green energy
- Sewer: Septic Tank
- Water: Private, Well
- Utilities for property: Electricity Connected
Community & neighborhood
Location
- Region: Tyrone
- Subdivision: None
Other
Other facts
- Listing terms: 1031 Exchange,Cash,Conventional,FHA,VA Loan
Price history
| Date | Event | Price |
|---|---|---|
| 8/8/2025 | Sold | $310,000-3.1%$277/sqft |
Source: | ||
| 6/17/2025 | Price change | $320,000-3%$286/sqft |
Source: | ||
| 4/29/2025 | Price change | $330,000-2.9%$295/sqft |
Source: | ||
| 4/14/2025 | Listed for sale | $340,000+3%$304/sqft |
Source: | ||
| 3/16/2025 | Listing removed | -- |
Source: Owner Report a problem | ||
Public tax history
| Year | Property taxes | Tax assessment |
|---|---|---|
| 2025 | $1,803 +4.7% | $126,800 |
| 2024 | $1,722 +5.8% | $126,800 |
| 2023 | $1,628 +6.4% | $126,800 |
Find assessor info on the county website
Neighborhood: 16686
Nearby schools
GreatSchools rating
- 6/10Tyrone Area Middle SchoolGrades: 5-8Distance: 2.6 mi
- 8/10Tyrone Area High SchoolGrades: 9-12Distance: 2.6 mi
- 3/10Tyrone Area El SchoolGrades: PK-4Distance: 2.7 mi
Get pre-qualified for a loan
At Zillow Home Loans, we can pre-qualify you in as little as 5 minutes with no impact to your credit score.An equal housing lender. NMLS #10287.
