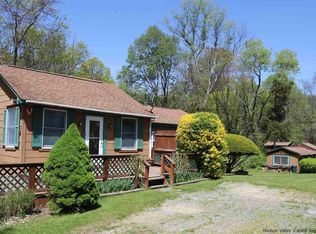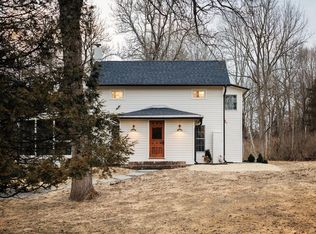Approach this beautiful over-sized 4 Bed Cape Cod from a tree lined driveway. Rocking chair front porch overlooks 2+ private acres. Enter the home to a completely open floor plan, beamed ceilings, and large kitchen with island. Cozy up in front of the double sided stone fireplace in the living room or family room. Down the hallway you will find a renovated full bath, large laundry room with additional storage, and a generously sized bedroom. You will then enter the most exquisite 800 sqft. Master suite with sliding glass doors to a private deck, spacious walk-in dressing room, and updated master bath. The lowest level offers a finished space perfect for recreational needs, media room, or additional living space. Attached garage offers 4 bays for the car enthusiast or additional storage. Privately set on 2.4 acres, enjoy peaceful natural setting while sitting on your front porch or by the inground pool. Minutes to Village of Rhinebeck, Millbrook, Taconic, Metro North, and all amenities. Rhinebeck Schools.
This property is off market, which means it's not currently listed for sale or rent on Zillow. This may be different from what's available on other websites or public sources.

