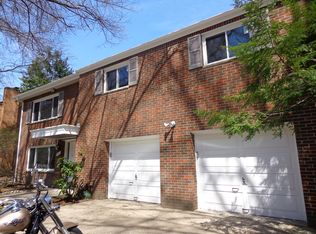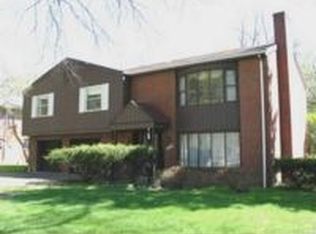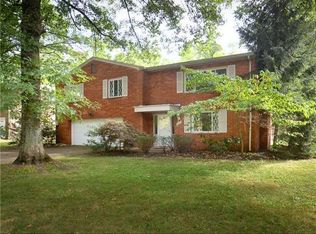Sold for $260,000 on 06/13/25
$260,000
1457 Beulah Rd, Pittsburgh, PA 15235
3beds
1,640sqft
Single Family Residence
Built in 1963
0.32 Acres Lot
$258,200 Zestimate®
$159/sqft
$1,979 Estimated rent
Home value
$258,200
$245,000 - $271,000
$1,979/mo
Zestimate® history
Loading...
Owner options
Explore your selling options
What's special
Welcome to 1457 Beulah Rd in the convenient and charming Churchill neighborhood—just minutes from the city! This raised ranch offers warm hardwood floors and abundant natural light. Enter into a spacious foyer with oversized closet and wrought iron staircase. The upper level features an expansive living room that flows into the dining area with access to a deck overlooking the large backyard. The beautifully updated kitchen boasts ceiling-height custom cabinetry, an oversized island with seating, stainless appliances, and granite counters. The primary suite includes a walk-in closet and private bath. Two additional west-facing bedrooms share a full hallway bath. The finished lower level with a gas log fireplace and covered walk-out porch is perfect for a family room or flex space. Enjoy a flat driveway and two-car garage. Don’t miss this lovely home in a prime location!
Zillow last checked: 8 hours ago
Listing updated: June 13, 2025 at 11:59am
Listed by:
Mary Dowd 412-307-7394,
COMPASS PENNSYLVANIA, LLC
Bought with:
John Curry
INTEGRITY PLUS REALTY
Source: WPMLS,MLS#: 1697849 Originating MLS: West Penn Multi-List
Originating MLS: West Penn Multi-List
Facts & features
Interior
Bedrooms & bathrooms
- Bedrooms: 3
- Bathrooms: 3
- Full bathrooms: 2
- 1/2 bathrooms: 1
Heating
- Forced Air, Gas
Cooling
- Central Air
Appliances
- Included: Some Gas Appliances, Dryer, Dishwasher, Disposal, Microwave, Refrigerator, Stove, Washer
Features
- Kitchen Island, Window Treatments
- Flooring: Ceramic Tile, Hardwood, Other
- Windows: Window Treatments
- Basement: Finished,Walk-Out Access
- Number of fireplaces: 1
- Fireplace features: Gas Log
Interior area
- Total structure area: 1,640
- Total interior livable area: 1,640 sqft
Property
Parking
- Total spaces: 2
- Parking features: Built In, Garage Door Opener
- Has attached garage: Yes
Features
- Levels: Two
- Stories: 2
Lot
- Size: 0.32 Acres
- Dimensions: 0.3214
Details
- Parcel number: 0371B00038000000
Construction
Type & style
- Home type: SingleFamily
- Architectural style: Two Story
- Property subtype: Single Family Residence
Materials
- Brick
Condition
- Resale
- Year built: 1963
Utilities & green energy
- Sewer: Public Sewer
- Water: Public
Community & neighborhood
Location
- Region: Pittsburgh
Price history
| Date | Event | Price |
|---|---|---|
| 6/13/2025 | Sold | $260,000-5.5%$159/sqft |
Source: | ||
| 6/13/2025 | Pending sale | $275,000$168/sqft |
Source: | ||
| 4/28/2025 | Contingent | $275,000$168/sqft |
Source: | ||
| 4/25/2025 | Listed for sale | $275,000+120%$168/sqft |
Source: | ||
| 2/27/2003 | Sold | $125,000$76/sqft |
Source: Public Record | ||
Public tax history
| Year | Property taxes | Tax assessment |
|---|---|---|
| 2025 | $5,819 +6.6% | $139,200 |
| 2024 | $5,461 +729.4% | $139,200 |
| 2023 | $658 | $139,200 |
Find assessor info on the county website
Neighborhood: Churchill
Nearby schools
GreatSchools rating
- 4/10Wilkins El SchoolGrades: PK-5Distance: 1.2 mi
- NAWoodland Hills AcademyGrades: K-8Distance: 2.7 mi
- 2/10Woodland Hills Senior High SchoolGrades: 9-12Distance: 0.7 mi
Schools provided by the listing agent
- District: Woodland Hills
Source: WPMLS. This data may not be complete. We recommend contacting the local school district to confirm school assignments for this home.

Get pre-qualified for a loan
At Zillow Home Loans, we can pre-qualify you in as little as 5 minutes with no impact to your credit score.An equal housing lender. NMLS #10287.
Sell for more on Zillow
Get a free Zillow Showcase℠ listing and you could sell for .
$258,200
2% more+ $5,164
With Zillow Showcase(estimated)
$263,364

