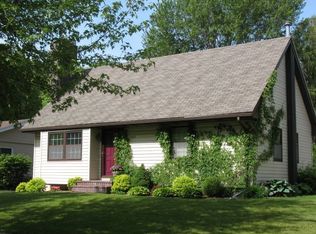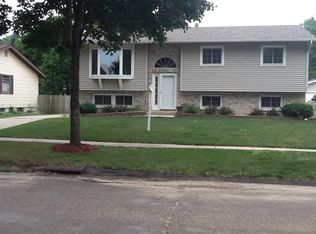Closed
$323,000
1457 5th Ave SW, Rochester, MN 55902
4beds
2,011sqft
Single Family Residence
Built in 1974
6,969.6 Square Feet Lot
$335,300 Zestimate®
$161/sqft
$2,197 Estimated rent
Home value
$335,300
$305,000 - $369,000
$2,197/mo
Zestimate® history
Loading...
Owner options
Explore your selling options
What's special
Welcome to 1457 5th Ave SW! This beautifully renovated 4-bedroom, 2-bathroom gem was transformed in 2021, seamlessly blending modern updates with comfort. The stunning kitchen features new cabinets, granite countertops, stainless steel appliances, and a center island-perfect for any cooking enthusiast. Enjoy the warmth of laminate hardwood floors throughout the open layout, which includes a spacious living room and bright dining area, ideal for entertaining. The main level offers three generous bedrooms and a beautifully updated full bathroom. Downstairs, relax in the large family room with a cozy gas fireplace, plus there's an additional bedroom, an updated 3/4 bathroom, and dedicated laundry and utility rooms. With a new furnace and air conditioning, comfort is guaranteed year-round. An ideal 2-car garage adds to the convenience. Step outside to a large deck and private yard, perfect for gatherings or quiet moments. Location is key--you're just steps from the Mayo Clinic via scenic trails, and Zumbro Park is at the end of a quiet, no-through street. Enjoy nearby shops, grocery stores (including Trader Joe's), restaurants, and more. Welcome home!
Zillow last checked: 8 hours ago
Listing updated: November 11, 2025 at 10:49pm
Listed by:
Greg Winegarden 952-484-1027,
Coldwell Banker Realty
Bought with:
Lea Lancaster
Re/Max Results
Source: NorthstarMLS as distributed by MLS GRID,MLS#: 6609182
Facts & features
Interior
Bedrooms & bathrooms
- Bedrooms: 4
- Bathrooms: 2
- Full bathrooms: 1
- 3/4 bathrooms: 1
Bedroom 1
- Level: Main
- Area: 150 Square Feet
- Dimensions: 15 x 10
Bedroom 2
- Level: Main
- Area: 120 Square Feet
- Dimensions: 12 X 10
Bedroom 3
- Level: Main
- Area: 90 Square Feet
- Dimensions: 10 X 9
Bedroom 4
- Level: Lower
- Area: 140 Square Feet
- Dimensions: 14 X 10
Bathroom
- Level: Main
- Area: 50 Square Feet
- Dimensions: 10 X 5
Bathroom
- Level: Lower
- Area: 81 Square Feet
- Dimensions: 9 X 9
Deck
- Level: Main
- Area: 195 Square Feet
- Dimensions: 15 x 13
Dining room
- Level: Main
- Area: 100 Square Feet
- Dimensions: 10 X 10
Family room
- Level: Main
- Area: 312 Square Feet
- Dimensions: 24 X 13
Kitchen
- Level: Main
- Area: 80 Square Feet
- Dimensions: 10 X 8
Laundry
- Level: Lower
- Area: 63 Square Feet
- Dimensions: 9 X 7
Living room
- Level: Main
- Area: 168 Square Feet
- Dimensions: 14 X 12
Utility room
- Level: Lower
- Area: 150 Square Feet
- Dimensions: 10 X 15
Heating
- Forced Air
Cooling
- Central Air
Appliances
- Included: Cooktop, Dishwasher, Disposal, Dryer, Gas Water Heater, Microwave, Refrigerator, Stainless Steel Appliance(s), Washer, Water Softener Owned
Features
- Basement: Block,Daylight,Egress Window(s),Finished,Tile Shower
- Number of fireplaces: 1
- Fireplace features: Family Room, Gas
Interior area
- Total structure area: 2,011
- Total interior livable area: 2,011 sqft
- Finished area above ground: 1,031
- Finished area below ground: 980
Property
Parking
- Total spaces: 2
- Parking features: Detached, Concrete, Garage Door Opener
- Garage spaces: 2
- Has uncovered spaces: Yes
- Details: Garage Dimensions (22 x 19), Garage Door Height (7)
Accessibility
- Accessibility features: None
Features
- Levels: Multi/Split
- Fencing: Vinyl,Wood
Lot
- Size: 6,969 sqft
- Dimensions: 60 x 115
- Features: Near Public Transit, Many Trees
Details
- Foundation area: 980
- Parcel number: 641124023094
- Zoning description: Residential-Single Family
Construction
Type & style
- Home type: SingleFamily
- Property subtype: Single Family Residence
Materials
- Metal Siding
- Roof: Age Over 8 Years,Asphalt,Pitched
Condition
- Age of Property: 51
- New construction: No
- Year built: 1974
Utilities & green energy
- Electric: Circuit Breakers
- Gas: Natural Gas
- Sewer: City Sewer/Connected
- Water: City Water/Connected
Community & neighborhood
Location
- Region: Rochester
- Subdivision: Toogood Meadows Sub
HOA & financial
HOA
- Has HOA: No
Other
Other facts
- Road surface type: Paved
Price history
| Date | Event | Price |
|---|---|---|
| 11/8/2024 | Sold | $323,000+2.5%$161/sqft |
Source: | ||
| 10/11/2024 | Pending sale | $315,000$157/sqft |
Source: | ||
| 9/30/2024 | Listed for sale | $315,000+65.9%$157/sqft |
Source: | ||
| 7/6/2018 | Listing removed | $1,400$1/sqft |
Source: Renters Warehouse Report a problem | ||
| 6/8/2018 | Price change | $1,400-6.4%$1/sqft |
Source: Renters Warehouse Report a problem | ||
Public tax history
| Year | Property taxes | Tax assessment |
|---|---|---|
| 2024 | $3,196 | $251,300 -0.9% |
| 2023 | -- | $253,700 +8.5% |
| 2022 | $2,696 +7.1% | $233,800 +19.3% |
Find assessor info on the county website
Neighborhood: 55902
Nearby schools
GreatSchools rating
- 3/10Franklin Elementary SchoolGrades: PK-5Distance: 1.1 mi
- 9/10Mayo Senior High SchoolGrades: 8-12Distance: 1.2 mi
- 4/10Willow Creek Middle SchoolGrades: 6-8Distance: 1.8 mi
Schools provided by the listing agent
- Elementary: Ben Franklin
- Middle: Willow Creek
- High: Mayo
Source: NorthstarMLS as distributed by MLS GRID. This data may not be complete. We recommend contacting the local school district to confirm school assignments for this home.
Get a cash offer in 3 minutes
Find out how much your home could sell for in as little as 3 minutes with a no-obligation cash offer.
Estimated market value$335,300
Get a cash offer in 3 minutes
Find out how much your home could sell for in as little as 3 minutes with a no-obligation cash offer.
Estimated market value
$335,300

