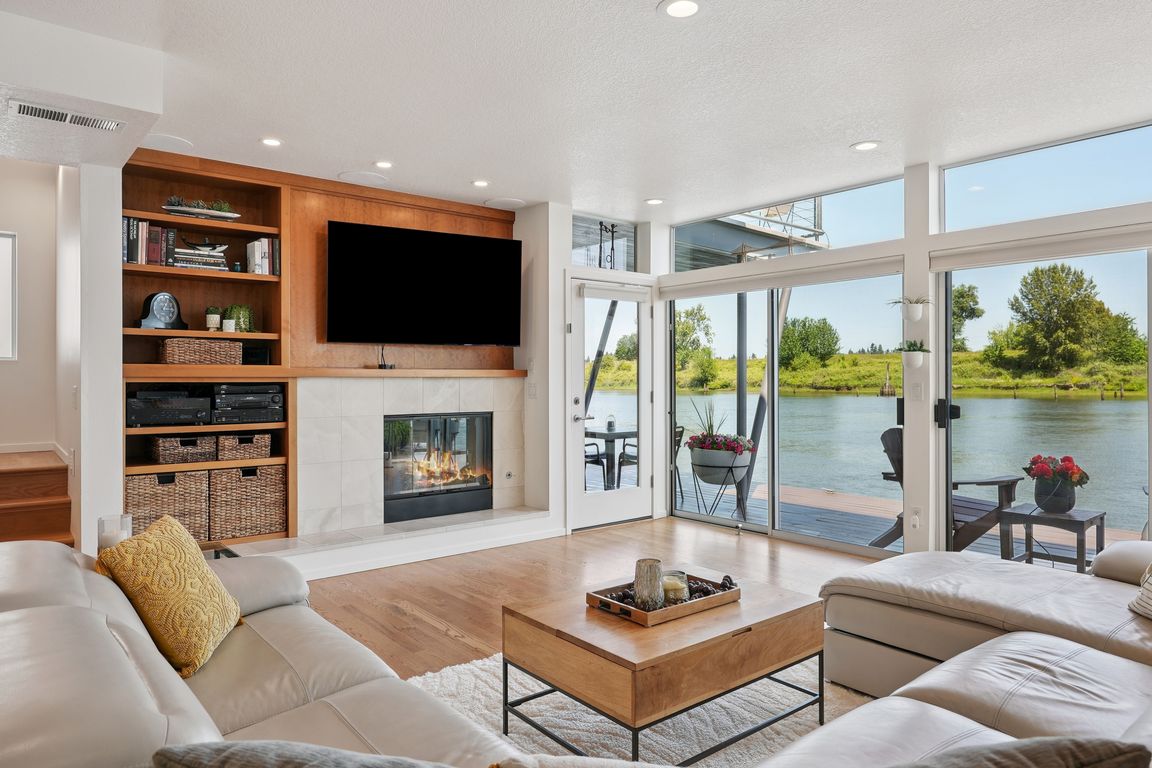
Active
$1,125,000
3beds
2,275sqft
14569 NW Larson Rd UNIT 13, Portland, OR 97231
3beds
2,275sqft
Residential
Built in 2007
2,356 sqft
2 Garage spaces
$495 price/sqft
$610 monthly HOA fee
What's special
Propane fireplaceFinished loftRooftop deckThree upper decksWalk-in closetFlexible spacesAmple storage
Offered for the first time ever, this modern floating home masterpiece is a rare opportunity to own a one-of-a-kind residence on the river. Featured in top design publications for its bold modern aesthetic and built by Even Construction—Portland’s premier floating home builder—this home at the coveted Channel Island Moorage blends architectural ...
- 112 days |
- 578 |
- 21 |
Source: RMLS (OR),MLS#: 431066615
Travel times
Kitchen
Living Room
Primary Bedroom
Zillow last checked: 7 hours ago
Listing updated: September 22, 2025 at 08:18am
Listed by:
Jett Even 503-741-6265,
Works Real Estate
Source: RMLS (OR),MLS#: 431066615
Facts & features
Interior
Bedrooms & bathrooms
- Bedrooms: 3
- Bathrooms: 3
- Full bathrooms: 3
- Main level bathrooms: 1
Rooms
- Room types: Storage, Bedroom 2, Bedroom 3, Dining Room, Family Room, Kitchen, Living Room, Primary Bedroom
Primary bedroom
- Features: Balcony, Deck, Fireplace, Hardwood Floors, Bathtub
- Level: Upper
- Area: 176
- Dimensions: 16 x 11
Bedroom 2
- Features: Balcony, Deck, Hardwood Floors
- Level: Upper
- Area: 225
- Dimensions: 15 x 15
Bedroom 3
- Features: Hardwood Floors
- Level: Main
- Area: 143
- Dimensions: 13 x 11
Kitchen
- Features: Builtin Range, Builtin Refrigerator, Dishwasher, Gas Appliances, Gourmet Kitchen, Hardwood Floors, Island, Kitchen Dining Room Combo, Microwave, Builtin Oven, Butlers Pantry, Granite
- Level: Main
- Area: 270
- Width: 15
Living room
- Features: Deck, Fireplace, Great Room, Hardwood Floors
- Level: Main
- Area: 630
- Dimensions: 18 x 35
Heating
- Forced Air, Zoned, Fireplace(s)
Cooling
- Central Air
Appliances
- Included: Built In Oven, Built-In Range, Built-In Refrigerator, Cooktop, Dishwasher, Gas Appliances, Microwave, Tankless Water Heater
Features
- Granite, Balcony, Gourmet Kitchen, Kitchen Island, Kitchen Dining Room Combo, Butlers Pantry, Great Room, Bathtub, Pantry
- Flooring: Hardwood
- Windows: Aluminum Frames
- Number of fireplaces: 2
- Fireplace features: Gas, Wood Burning
Interior area
- Total structure area: 2,275
- Total interior livable area: 2,275 sqft
Video & virtual tour
Property
Parking
- Total spaces: 2
- Parking features: Other, Secured, RV Boat Storage, Detached, Oversized
- Garage spaces: 2
Features
- Stories: 3
- Patio & porch: Covered Patio, Deck
- Exterior features: Dock, Balcony
- Has view: Yes
- View description: Mountain(s), River, Trees/Woods
- Has water view: Yes
- Water view: River
- Waterfront features: River Front
Lot
- Size: 2,356 Square Feet
- Dimensions: 62 x 38
- Features: Gated, Private, SqFt 0K to 2999
Details
- Additional structures: Dock, RVBoatStorage
- Parcel number: Not Found
Construction
Type & style
- Home type: SingleFamily
- Architectural style: Custom Style
- Property subtype: Residential
Materials
- Metal Siding, Tongue and Groove
- Roof: Metal
Condition
- Resale
- New construction: No
- Year built: 2007
Utilities & green energy
- Gas: Propane
- Sewer: Community
- Water: Community
Community & HOA
Community
- Security: Security Gate
- Subdivision: Channel Is. Marina
HOA
- Has HOA: Yes
- Amenities included: All Landscaping, Gated, Gym, Maintenance Grounds, Management, Road Maintenance, Sewer, Trash, Water
- HOA fee: $610 monthly
Location
- Region: Portland
Financial & listing details
- Price per square foot: $495/sqft
- Annual tax amount: $6,317
- Date on market: 6/19/2025
- Listing terms: Call Listing Agent,Cash,Conventional
- Road surface type: Paved