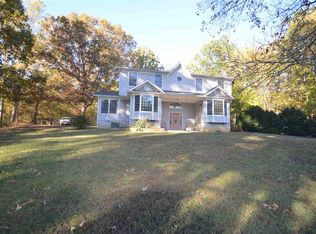Sold for $324,500
$324,500
14569 Dyke Rd, Stanardsville, VA 22973
3beds
1,528sqft
Manufactured Home
Built in 2019
2 Acres Lot
$327,100 Zestimate®
$212/sqft
$2,160 Estimated rent
Home value
$327,100
Estimated sales range
Not available
$2,160/mo
Zestimate® history
Loading...
Owner options
Explore your selling options
What's special
"The Humble Homesteader" This is a must see and shows VERY well in-person! it's a beautiful modern manufactured home with 2 flat acres to spread out! After a long day's work, treat yourself to a soak in the tub or beautifully tiled walk-in shower! First floor living for comfort and ease yet a private master bedroom & ensuite w/ a double vanity & large walk-in closet! Nearly every room has built-ins: easy storage for your convenience. The natural light that floods this home is amazing! Ceiling moldings also add a level of sophistication for this property. In the evenings, can ceiling lights throughout make the living spaces feel modern and warm. Dining area light was purchased within the last yr & has a dimming option. Pull up a stool for casual dining on the kitchen island. Both the pantry and mudroom have sliding doors that lock. The smart washer/dryer is included in an efficient laundry rm-again with many built-in storage including 3 cabinets that also open up to the Hall Bathroom-talk about convenience! USB charging ports are built into the outlet as well. The other 2 bedrooms are roomy and also have their own walk-in closet. Handmade shelves are in each room! Finally, the backyard is completely fenced-in, so the kids can play & the livestock can free-range safely. This property makes an excellent start for homesteading, which backs up to a large cow farm. (Which makes the property feel larger than 2 acres.) The garden space is expansive. Don't forget the rabbit hutch & also a custom chicken coop! Yet there is space for playsets and a bonfire to end a perfect day. Please ask your agent what conveys with the property!
Zillow last checked: 8 hours ago
Listing updated: September 30, 2025 at 02:35am
Listed by:
Amber Houska 540-717-4002,
NHT Real Estate LLC
Bought with:
Susan Stevens, 0225070975
Berkshire Hathaway HomeServices PenFed Realty
Source: Bright MLS,MLS#: VAGR2000732
Facts & features
Interior
Bedrooms & bathrooms
- Bedrooms: 3
- Bathrooms: 2
- Full bathrooms: 2
- Main level bathrooms: 2
- Main level bedrooms: 3
Basement
- Area: 0
Heating
- Heat Pump, Electric
Cooling
- Central Air, Electric
Appliances
- Included: Microwave, Dishwasher, Dryer, Oven/Range - Electric, Refrigerator, Washer, Water Heater, Electric Water Heater
- Laundry: Main Level, Washer In Unit, Dryer In Unit
Features
- Combination Kitchen/Living, Family Room Off Kitchen, Floor Plan - Traditional, Eat-in Kitchen, Soaking Tub, Walk-In Closet(s)
- Flooring: Carpet, Vinyl
- Has basement: No
- Has fireplace: No
Interior area
- Total structure area: 1,528
- Total interior livable area: 1,528 sqft
- Finished area above ground: 1,528
- Finished area below ground: 0
Property
Parking
- Parking features: Driveway
- Has uncovered spaces: Yes
Accessibility
- Accessibility features: Other
Features
- Levels: One
- Stories: 1
- Pool features: None
Lot
- Size: 2 Acres
- Features: Backs to Trees, Cleared, Rear Yard, Front Yard
Details
- Additional structures: Above Grade, Below Grade
- Parcel number: 2668
- Zoning: A-1
- Special conditions: Standard
Construction
Type & style
- Home type: MobileManufactured
- Architectural style: Ranch/Rambler
- Property subtype: Manufactured Home
Materials
- Vinyl Siding
- Foundation: Crawl Space, Pillar/Post/Pier
- Roof: Shingle
Condition
- New construction: No
- Year built: 2019
Details
- Builder name: Vanderbilt
Utilities & green energy
- Sewer: Gravity Sept Fld
- Water: Well
Community & neighborhood
Location
- Region: Stanardsville
- Subdivision: None Available
Other
Other facts
- Listing agreement: Exclusive Agency
- Listing terms: Cash,Conventional,FHA,USDA Loan
- Ownership: Fee Simple
Price history
| Date | Event | Price |
|---|---|---|
| 9/26/2025 | Sold | $324,500-4%$212/sqft |
Source: | ||
| 8/23/2025 | Pending sale | $338,000$221/sqft |
Source: | ||
| 7/7/2025 | Listed for sale | $338,000$221/sqft |
Source: | ||
| 7/1/2025 | Listing removed | $338,000$221/sqft |
Source: | ||
| 6/29/2025 | Listed for sale | $338,000$221/sqft |
Source: | ||
Public tax history
| Year | Property taxes | Tax assessment |
|---|---|---|
| 2025 | $2,066 +8.4% | $299,400 +11.5% |
| 2024 | $1,906 -2.7% | $268,400 |
| 2023 | $1,959 +15.7% | $268,400 +29.9% |
Find assessor info on the county website
Neighborhood: 22973
Nearby schools
GreatSchools rating
- 5/10Nathanael Greene Elementary SchoolGrades: 3-5Distance: 1.5 mi
- 4/10William Monroe Middle SchoolGrades: 6-8Distance: 1.6 mi
- 7/10William Monroe High SchoolGrades: 9-12Distance: 1.6 mi
Schools provided by the listing agent
- District: Greene County Public Schools
Source: Bright MLS. This data may not be complete. We recommend contacting the local school district to confirm school assignments for this home.
Sell for more on Zillow
Get a Zillow Showcase℠ listing at no additional cost and you could sell for .
$327,100
2% more+$6,542
With Zillow Showcase(estimated)$333,642
